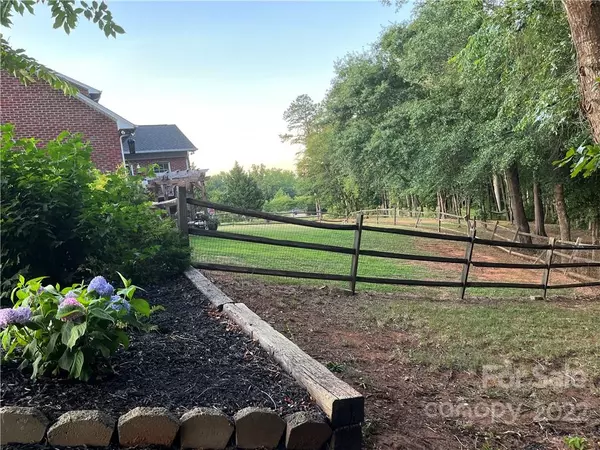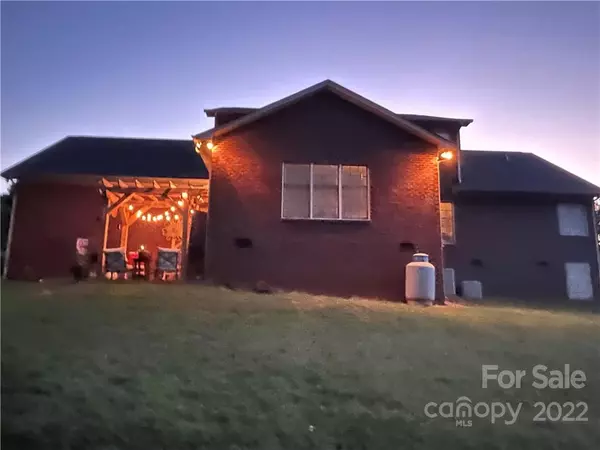For more information regarding the value of a property, please contact us for a free consultation.
Key Details
Sold Price $450,000
Property Type Single Family Home
Sub Type Single Family Residence
Listing Status Sold
Purchase Type For Sale
Square Footage 2,936 sqft
Price per Sqft $153
Subdivision Homestead Acres
MLS Listing ID 3875705
Sold Date 09/08/22
Style Traditional
Bedrooms 4
Full Baths 2
Half Baths 1
Abv Grd Liv Area 2,936
Year Built 2000
Lot Size 2.490 Acres
Acres 2.49
Property Description
Boiling Springs Beauty! This Immaculate, all brick 4 bedroom 2 1/2 bath home with 2.49 acres is located in a cul-de-sac in the Homestead subdivision. The gem of a home has over 2900 square feet with hardwood floors throughout and floor-to-ceiling windows that allow for lots of natural lighting. The main level includes a large primary bedroom with an ensuite and double closets, a sunroom/media room, and a separate sitting room with a gas fireplace. Upstairs includes 3 additional bedrooms, a large bathroom and separate dressing area. The front porch is perfect for an early morning cup of coffee or enjoying a quiet evening watching a beautiful sunset. The large fenced in backyard includes a patio area with lighted pergola perfect for stargazing. The home is located only a short 3-minute drive to Gardner-Webb University. Don't let this Boiling Springs gem get away! Schedule your showing today! Seller is offering a 1 Year Home Warranty and a $3,000.00 credit for upgrades.
Location
State NC
County Cleveland
Zoning R15
Rooms
Main Level Bedrooms 1
Interior
Interior Features Cable Prewire
Heating Heat Pump
Cooling Ceiling Fan(s), Heat Pump
Fireplaces Type Fire Pit, Gas Log
Fireplace true
Appliance Dishwasher, Dryer, Electric Range, Electric Water Heater, Microwave, Refrigerator, Self Cleaning Oven, Washer
Exterior
Exterior Feature Fire Pit
Garage Spaces 2.0
Fence Fenced
Roof Type Shingle
Garage true
Building
Lot Description Cleared, Cul-De-Sac, Open Lot
Foundation Crawl Space
Sewer Septic Installed
Water City
Architectural Style Traditional
Level or Stories Two
Structure Type Brick Full
New Construction false
Schools
Elementary Schools Springmore
Middle Schools Crest
High Schools Crest
Others
Special Listing Condition None
Read Less Info
Want to know what your home might be worth? Contact us for a FREE valuation!

Our team is ready to help you sell your home for the highest possible price ASAP
© 2024 Listings courtesy of Canopy MLS as distributed by MLS GRID. All Rights Reserved.
Bought with Katrina Hart • EXP REALTY LLC
GET MORE INFORMATION
- Monroe, NC Homes For Sale
- Indian Trail, NC Homes For Sale
- Mint Hill, NC Homes For Sale
- Belmont, NC Homes For Sale
- Waxhaw, NC Homes For Sale
- Harrisburg, NC Homes For Sale
- Charlotte, NC Homes For Sale
- Matthews, NC Homes For Sale
- Indian Land, SC Homes For Sale
- Huntersville, NC Homes For Sale
- Concord, NC Homes For Sale
- Gastonia, NC Homes For Sale
- Fort Mill, SC Homes For Sale
- Rock Hill, SC Homes For Sale
- Pineville, NC Homes For Sale
- Mount Holly , NC Homes For Sale
- Cornelius, NC Homes For Sale
- Mooresville, NC Homes For Sale
- Kannapolis, NC Homes For Sale
- Kings Mountain, NC Homes For Sale
- Lincolnton, NC Homes For Sale
- Fourth Ward, NC Homes For Sale
- Third Ward, NC Homes For Sale
- Biddleville, NC Homes For Sale
- Westville, NC Homes For Sale
- Seversville, NC Homes For Sale
- Dillsboro, NC Homes For Sale
- Lockewood, NC Homes For Sale
- Myers Park, NC Homes For Sale
- Elizabeth, NC Homes For Sale




