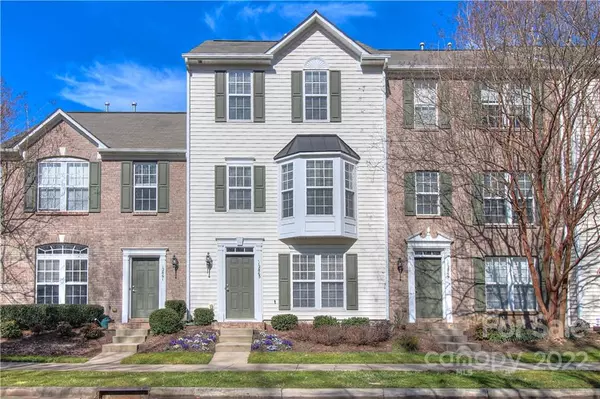For more information regarding the value of a property, please contact us for a free consultation.
Key Details
Sold Price $379,000
Property Type Townhouse
Sub Type Townhouse
Listing Status Sold
Purchase Type For Sale
Square Footage 1,813 sqft
Price per Sqft $209
Subdivision Blakeney Greens
MLS Listing ID 3888541
Sold Date 09/06/22
Style Traditional
Bedrooms 3
Full Baths 2
Half Baths 2
Construction Status Completed
HOA Fees $192/mo
HOA Y/N 1
Abv Grd Liv Area 1,813
Year Built 2006
Lot Size 1,611 Sqft
Acres 0.037
Lot Dimensions Per Plat
Property Description
Exquisite townhome residence in the desirable Blakeney Greens community of So. Charlotte. Notable features include; Updated granite kitchen with custom island and included stainless appliances, bay window, open floor-plan, living room, French doors, fireplace, 2020 LVP flooring, 2018 W/H. 2nd level exterior deck for outdoor entertaining, main level bedroom/office/flex space option, 1-car attached garage, abundant community amenities. Stellar location, directly across from Greenway, walkability to Blakeney outdoor area shopping, restaurants and park. Ardrey Kell school district. All just minutes to I-485, Ballantyne and new Rea Farms and Waverly area shopping. Welcome Home!
Location
State NC
County Mecklenburg
Building/Complex Name Blakeney Greens
Zoning MX2INNOV
Rooms
Main Level Bedrooms 1
Interior
Interior Features Breakfast Bar, Kitchen Island, Open Floorplan, Walk-In Closet(s)
Heating Central, Forced Air, Natural Gas
Cooling Ceiling Fan(s)
Flooring Carpet, Linoleum, Tile, Vinyl
Fireplaces Type Gas, Gas Log, Living Room
Fireplace true
Appliance Dishwasher, Disposal, Dryer, Electric Cooktop, Electric Range, Gas Water Heater, Microwave, Refrigerator, Washer
Exterior
Garage Spaces 1.0
Community Features Outdoor Pool, Picnic Area, Playground, Recreation Area, Sidewalks, Street Lights, Walking Trails
Garage true
Building
Lot Description Paved, Wooded, Views
Foundation Slab
Sewer County Sewer
Water County Water
Architectural Style Traditional
Level or Stories Three
Structure Type Brick Partial, Vinyl
New Construction false
Construction Status Completed
Schools
Elementary Schools Polo Ridge
Middle Schools Jay M. Robinson
High Schools Ardrey Kell
Others
HOA Name Cusick Management
Acceptable Financing Cash, Conventional, VA Loan
Listing Terms Cash, Conventional, VA Loan
Special Listing Condition None
Read Less Info
Want to know what your home might be worth? Contact us for a FREE valuation!

Our team is ready to help you sell your home for the highest possible price ASAP
© 2024 Listings courtesy of Canopy MLS as distributed by MLS GRID. All Rights Reserved.
Bought with Heather Chait • Keller Williams South Park
GET MORE INFORMATION
- Monroe, NC Homes For Sale
- Indian Trail, NC Homes For Sale
- Mint Hill, NC Homes For Sale
- Belmont, NC Homes For Sale
- Waxhaw, NC Homes For Sale
- Harrisburg, NC Homes For Sale
- Charlotte, NC Homes For Sale
- Matthews, NC Homes For Sale
- Indian Land, SC Homes For Sale
- Huntersville, NC Homes For Sale
- Concord, NC Homes For Sale
- Gastonia, NC Homes For Sale
- Fort Mill, SC Homes For Sale
- Rock Hill, SC Homes For Sale
- Pineville, NC Homes For Sale
- Mount Holly , NC Homes For Sale
- Cornelius, NC Homes For Sale
- Mooresville, NC Homes For Sale
- Kannapolis, NC Homes For Sale
- Kings Mountain, NC Homes For Sale
- Lincolnton, NC Homes For Sale
- Fourth Ward, NC Homes For Sale
- Third Ward, NC Homes For Sale
- Biddleville, NC Homes For Sale
- Westville, NC Homes For Sale
- Seversville, NC Homes For Sale
- Dillsboro, NC Homes For Sale
- Lockewood, NC Homes For Sale
- Myers Park, NC Homes For Sale
- Elizabeth, NC Homes For Sale




