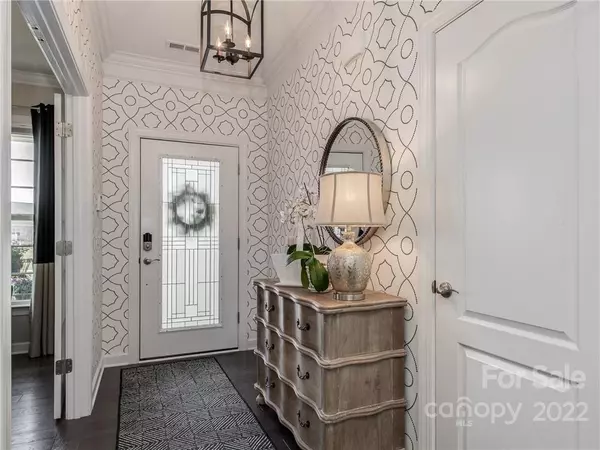For more information regarding the value of a property, please contact us for a free consultation.
Key Details
Sold Price $646,000
Property Type Single Family Home
Sub Type Single Family Residence
Listing Status Sold
Purchase Type For Sale
Square Footage 2,755 sqft
Price per Sqft $234
Subdivision Tree Tops
MLS Listing ID 3865754
Sold Date 08/15/22
Style Transitional
Bedrooms 3
Full Baths 2
Half Baths 1
Construction Status Completed
HOA Fees $244/mo
HOA Y/N 1
Abv Grd Liv Area 2,755
Year Built 2018
Lot Size 0.251 Acres
Acres 0.251
Lot Dimensions 73'x130'x95'x130'
Property Description
In the Style of Joanna Gaines and Leanne Ford, You'll Love this Charming Modern Farmhouse! Professionally Decorated with Lovely Design and Function Upgrades in the Preferred Gated Summit in Treetops. Energy Star home with Voice Smart Technology. Engineered Hardwood Floors Except for Tile in Baths/Laundry. Custom Lighting & Crown Molding. Large Kitchen w/ Fabulous Large Island & Adjacent Peninsula each seat four. Quartz Countertops, Custom Designed & Illuminated China Closet/Pantry, SS Appliances, and Appliance Storage Closet. Spacious DR w/Custom Plate Rack. Oversized Primary BR with Large Walk-In Custom Closet. Private Double Door Entrance to Guest Wing with Two Bedrooms & Shared Private Bath. Open Kitchen to Great Room w/Fireplace & Built-Ins. Custom 23' x 7' Three-Season Room w/Three Screened Sliding Doors to Patio Overlooking Private Treed Berm. Stone front façade with Stacked Stone Surrounding all Gardens. Irrigation system, Professional Outdoor Lighting w/Mature Landscaping.
Location
State SC
County Lancaster
Building/Complex Name Treetops
Zoning MDR
Rooms
Main Level Bedrooms 3
Interior
Interior Features Attic Stairs Pulldown, Breakfast Bar, Cable Prewire, Kitchen Island, Open Floorplan, Pantry, Split Bedroom, Walk-In Closet(s), Walk-In Pantry
Heating Forced Air, Natural Gas
Cooling Ceiling Fan(s), Central Air
Flooring Hardwood, Tile
Fireplaces Type Gas Log, Great Room
Fireplace true
Appliance Convection Oven, Dishwasher, Disposal, Double Oven, Gas Cooktop, Microwave, Plumbed For Ice Maker, Self Cleaning Oven, Tankless Water Heater
Exterior
Exterior Feature In-Ground Irrigation, Lawn Maintenance
Garage Spaces 3.0
Community Features Fifty Five and Older, Business Center, Clubhouse, Dog Park, Fitness Center, Game Court, Gated, Outdoor Pool, Picnic Area, Playground, Pond, Recreation Area, Sidewalks, Street Lights, Tennis Court(s), Walking Trails, Other
Waterfront Description Dock,Lake,Paddlesport Launch Site - Community
Roof Type Shingle
Garage true
Building
Lot Description Level, Private, Wooded
Foundation Slab
Builder Name Lennar
Sewer County Sewer
Water County Water
Architectural Style Transitional
Level or Stories One
Structure Type Fiber Cement,Stone
New Construction false
Construction Status Completed
Schools
Elementary Schools Unspecified
Middle Schools Unspecified
High Schools Unspecified
Others
HOA Name CAMS
Senior Community true
Restrictions Architectural Review
Acceptable Financing Cash, Conventional
Listing Terms Cash, Conventional
Special Listing Condition None
Read Less Info
Want to know what your home might be worth? Contact us for a FREE valuation!

Our team is ready to help you sell your home for the highest possible price ASAP
© 2025 Listings courtesy of Canopy MLS as distributed by MLS GRID. All Rights Reserved.
Bought with Marie Lorimer • Allen Tate Ballantyne
GET MORE INFORMATION
- Monroe, NC Homes For Sale
- Indian Trail, NC Homes For Sale
- Mint Hill, NC Homes For Sale
- Belmont, NC Homes For Sale
- Waxhaw, NC Homes For Sale
- Harrisburg, NC Homes For Sale
- Charlotte, NC Homes For Sale
- Matthews, NC Homes For Sale
- Indian Land, SC Homes For Sale
- Huntersville, NC Homes For Sale
- Concord, NC Homes For Sale
- Gastonia, NC Homes For Sale
- Fort Mill, SC Homes For Sale
- Rock Hill, SC Homes For Sale
- Pineville, NC Homes For Sale
- Mount Holly , NC Homes For Sale
- Cornelius, NC Homes For Sale
- Mooresville, NC Homes For Sale
- Kannapolis, NC Homes For Sale
- Kings Mountain, NC Homes For Sale
- Lincolnton, NC Homes For Sale
- Fourth Ward, NC Homes For Sale
- Third Ward, NC Homes For Sale
- Biddleville, NC Homes For Sale
- Westville, NC Homes For Sale
- Seversville, NC Homes For Sale
- Dillsboro, NC Homes For Sale
- Lockewood, NC Homes For Sale
- Myers Park, NC Homes For Sale
- Elizabeth, NC Homes For Sale




