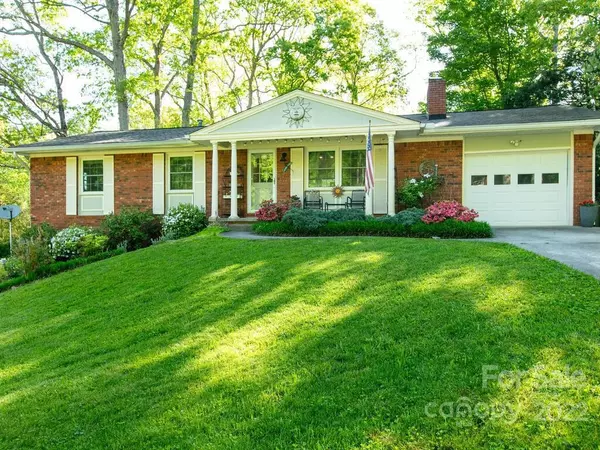For more information regarding the value of a property, please contact us for a free consultation.
Key Details
Sold Price $624,000
Property Type Single Family Home
Sub Type Single Family Residence
Listing Status Sold
Purchase Type For Sale
Square Footage 2,474 sqft
Price per Sqft $252
Subdivision Bent Creek
MLS Listing ID 3851375
Sold Date 06/16/22
Bedrooms 3
Full Baths 3
Construction Status Completed
Abv Grd Liv Area 1,247
Year Built 1972
Lot Size 0.420 Acres
Acres 0.42
Property Description
Landscaped beauty in Bent Creek! Beautiful updated kitchen with quartz countertops, stainless steel appliances, and under-cabinet lighting; open dining area with glass doors to back porch; modern painted fireplace in the upper living room with decorative gas logs and built-in bookshelves; three full bedrooms with wood floors and two tiled bathrooms on the main level; PLUS two bonus rooms downstairs with full updated bath, large family room, and separate entrance. This property has a huge fenced yard packed with perennials, fire pit area, custom-built outbuilding for extra storage, and a two-level deck with sunken hot tub! One car garage off the kitchen is extra deep for workshop space...or finish for additional main level living?? Room for bikes, room for kayaks, room for all your hiking boots! Heck, throw a stone at the community park over your back fence! Come see why Bent Creek remains at the top of the list of sought-after local communities.
Location
State NC
County Buncombe
Zoning R1
Rooms
Basement Basement, Exterior Entry, Finished, Interior Entry
Main Level Bedrooms 3
Interior
Interior Features Breakfast Bar, Built-in Features, Hot Tub, Open Floorplan, Walk-In Closet(s)
Heating Central, Forced Air, Natural Gas
Cooling Ceiling Fan(s)
Flooring Carpet, Tile, Wood
Fireplaces Type Family Room, Fire Pit, Living Room
Fireplace true
Appliance Electric Oven, Electric Range, Gas Water Heater, Microwave, Refrigerator
Exterior
Exterior Feature Fire Pit, Hot Tub
Garage Spaces 1.0
Fence Fenced
Community Features Picnic Area, Playground, Recreation Area, Other
Utilities Available Underground Power Lines
Waterfront Description None
Roof Type Shingle
Garage true
Building
Lot Description Cleared, Cul-De-Sac, Other - See Remarks, Rolling Slope, Wooded
Sewer Private Sewer
Water Public, Other - See Remarks
Level or Stories One
Structure Type Brick Partial, Other - See Remarks
New Construction false
Construction Status Completed
Schools
Elementary Schools Unspecified
Middle Schools Unspecified
High Schools Unspecified
Others
Restrictions No Representation
Special Listing Condition None
Read Less Info
Want to know what your home might be worth? Contact us for a FREE valuation!

Our team is ready to help you sell your home for the highest possible price ASAP
© 2024 Listings courtesy of Canopy MLS as distributed by MLS GRID. All Rights Reserved.
Bought with Non Member • MLS Administration
GET MORE INFORMATION
- Monroe, NC Homes For Sale
- Indian Trail, NC Homes For Sale
- Mint Hill, NC Homes For Sale
- Belmont, NC Homes For Sale
- Waxhaw, NC Homes For Sale
- Harrisburg, NC Homes For Sale
- Charlotte, NC Homes For Sale
- Matthews, NC Homes For Sale
- Indian Land, SC Homes For Sale
- Huntersville, NC Homes For Sale
- Concord, NC Homes For Sale
- Gastonia, NC Homes For Sale
- Fort Mill, SC Homes For Sale
- Rock Hill, SC Homes For Sale
- Pineville, NC Homes For Sale
- Mount Holly , NC Homes For Sale
- Cornelius, NC Homes For Sale
- Mooresville, NC Homes For Sale
- Kannapolis, NC Homes For Sale
- Kings Mountain, NC Homes For Sale
- Lincolnton, NC Homes For Sale
- Fourth Ward, NC Homes For Sale
- Third Ward, NC Homes For Sale
- Biddleville, NC Homes For Sale
- Westville, NC Homes For Sale
- Seversville, NC Homes For Sale
- Dillsboro, NC Homes For Sale
- Lockewood, NC Homes For Sale
- Myers Park, NC Homes For Sale
- Elizabeth, NC Homes For Sale




