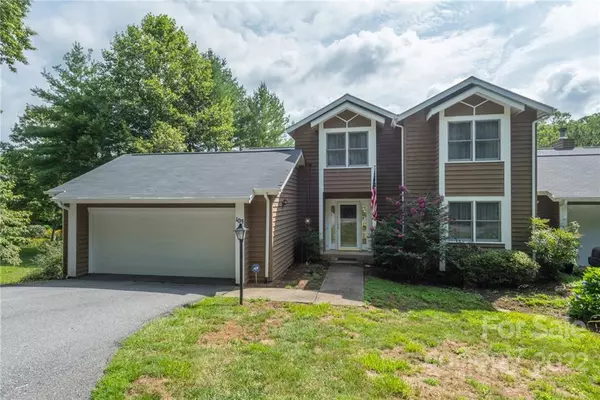For more information regarding the value of a property, please contact us for a free consultation.
Key Details
Sold Price $540,000
Property Type Townhouse
Sub Type Townhouse
Listing Status Sold
Purchase Type For Sale
Square Footage 3,331 sqft
Price per Sqft $162
Subdivision Laurel Creek
MLS Listing ID 3855831
Sold Date 06/14/22
Style Contemporary
Bedrooms 4
Full Baths 3
Construction Status Completed
HOA Fees $84/mo
HOA Y/N 1
Abv Grd Liv Area 2,537
Year Built 1986
Lot Size 10,890 Sqft
Acres 0.25
Property Description
Rare offering in very desirable Laurel Creek! Laurel Creek is a quiet, tucked-away community with very easy access to downtown Asheville, the Blue Ridge Parkway, and Reynolds High School. Neighborhood features include a clubhouse, swimming pool, tennis/pickleball courts, and a playground. This home has been completely renovated! Main level has 2 bedrooms and 2 full baths, vaulted ceilings in living room (with skylights), huge kitchen with breakfast room addition, and a dining room. Upstairs is a large bonus room and huge bedroom with large closet. Basement level has a second primary suite and oversized family room with new laminate wood flooring. New carpet in basement bedroom (photo shows slab floor). Encapsulated crawlspace. The basement is plumbed for kitchen/kitchenette and has additional washer/electric dryer hookups in sealed crawl space. Main association pays for roads and amenities. Sub-association covers some exterior maintenance (including roof) and mowing. No city taxes!
Location
State NC
County Buncombe
Building/Complex Name The Villages of Laurel Creek
Zoning R-1
Rooms
Basement Basement, Exterior Entry, Finished, Partially Finished
Main Level Bedrooms 2
Interior
Interior Features Walk-In Closet(s)
Heating Baseboard, Electric, Heat Pump, Wall Furnace
Cooling Ceiling Fan(s), Heat Pump
Flooring Carpet, Laminate, Tile, Wood
Fireplaces Type Gas Log, Living Room
Fireplace true
Appliance Convection Oven, Dishwasher, Disposal, Dryer, Gas Oven, Gas Range, Gas Water Heater, Refrigerator, Tankless Water Heater, Washer
Exterior
Garage Spaces 2.0
Community Features Clubhouse, Outdoor Pool, Playground, Tennis Court(s)
Utilities Available Cable Available
View Mountain(s), Year Round
Garage true
Building
Lot Description Level
Foundation Crawl Space
Sewer Public Sewer
Water City
Architectural Style Contemporary
Level or Stories One and One Half
Structure Type Wood
New Construction false
Construction Status Completed
Schools
Elementary Schools Oakley
Middle Schools Ac Reynolds
High Schools Ac Reynolds
Others
HOA Name Baldwin
Acceptable Financing Cash, Conventional
Listing Terms Cash, Conventional
Special Listing Condition None
Read Less Info
Want to know what your home might be worth? Contact us for a FREE valuation!

Our team is ready to help you sell your home for the highest possible price ASAP
© 2024 Listings courtesy of Canopy MLS as distributed by MLS GRID. All Rights Reserved.
Bought with Hope Byrd • Beverly-Hanks, South
GET MORE INFORMATION
- Monroe, NC Homes For Sale
- Indian Trail, NC Homes For Sale
- Mint Hill, NC Homes For Sale
- Belmont, NC Homes For Sale
- Waxhaw, NC Homes For Sale
- Harrisburg, NC Homes For Sale
- Charlotte, NC Homes For Sale
- Matthews, NC Homes For Sale
- Indian Land, SC Homes For Sale
- Huntersville, NC Homes For Sale
- Concord, NC Homes For Sale
- Gastonia, NC Homes For Sale
- Fort Mill, SC Homes For Sale
- Rock Hill, SC Homes For Sale
- Pineville, NC Homes For Sale
- Mount Holly , NC Homes For Sale
- Cornelius, NC Homes For Sale
- Mooresville, NC Homes For Sale
- Kannapolis, NC Homes For Sale
- Kings Mountain, NC Homes For Sale
- Lincolnton, NC Homes For Sale
- Fourth Ward, NC Homes For Sale
- Third Ward, NC Homes For Sale
- Biddleville, NC Homes For Sale
- Westville, NC Homes For Sale
- Seversville, NC Homes For Sale
- Dillsboro, NC Homes For Sale
- Lockewood, NC Homes For Sale
- Myers Park, NC Homes For Sale
- Elizabeth, NC Homes For Sale




