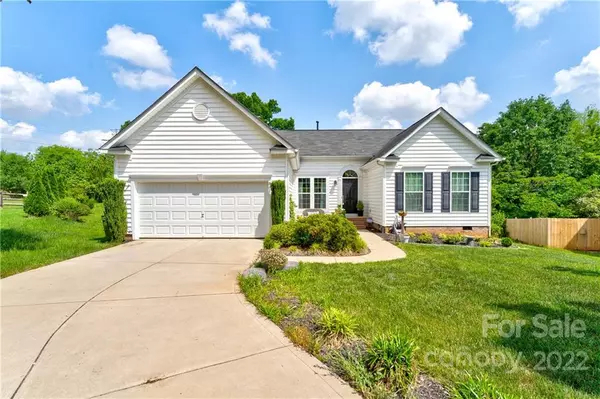For more information regarding the value of a property, please contact us for a free consultation.
Key Details
Sold Price $421,000
Property Type Single Family Home
Sub Type Single Family Residence
Listing Status Sold
Purchase Type For Sale
Square Footage 1,834 sqft
Price per Sqft $229
Subdivision Walden Park
MLS Listing ID 3852272
Sold Date 06/10/22
Style Ranch
Bedrooms 3
Full Baths 2
Construction Status Completed
HOA Fees $8
HOA Y/N 1
Abv Grd Liv Area 1,834
Year Built 2011
Lot Size 0.560 Acres
Acres 0.56
Lot Dimensions 324x220x85x136x22x15
Property Description
Beautiful Ranch Style Home On Cul-De-Sac! This One Won't Last Long! Just Over Half An Acre, Evergreen Trees & Plenty of Privacy. This Open Floor Concept Boasts Wood Floors Throughout The Main Living Area Except for Bedrooms, Bathrooms & Laundry Rm. Formal Dining Rm w/Chair Rail Molding. Spacious Great Rm w/Tons Of Natural Light. Chef's Kitchen Features 42" Custom Cabinetry, Quartz Counters, Breakfast Bar w/Wainscoting, White Subway Tile Backsplash, SS/Appliances, Gas Range/Oven, Refrigerator & Washer Dryer Convey, Casual Dining Area & Pantry. Split Bedroom Plan. Master Suite Has Dual Sink Vanity, Tile Surround Shower/Walls & Floor, Walk-In & Linen Closet. 2 Additional Bedrooms & Full Guest Bathroom w/Wainscoting & Linen Closet. Laundry Rm w/Cabinet & Shelving. Large 2 Car Garage w/Built-In Cabinet/Work Counter. Lots Of Closets. Desirable Walden Park Neighborhood. Walking Trail To The 10-Acre Harris Street Park. Just 5 Minutes To I-77. Sought-After Fort Mill Schools!
Location
State SC
County York
Zoning RES
Rooms
Main Level Bedrooms 3
Interior
Interior Features Breakfast Bar, Cable Prewire, Open Floorplan, Pantry, Split Bedroom, Walk-In Closet(s)
Heating Central, Forced Air, Natural Gas
Cooling Ceiling Fan(s)
Flooring Carpet, Laminate, Tile, Vinyl
Fireplace false
Appliance Dishwasher, Disposal, Dryer, Gas Cooktop, Gas Water Heater, Plumbed For Ice Maker, Refrigerator, Washer
Exterior
Garage Spaces 2.0
Community Features Picnic Area, Sidewalks, Street Lights, Walking Trails
Utilities Available Cable Available
Roof Type Composition
Garage true
Building
Lot Description Cul-De-Sac, Private, Wooded
Foundation Other - See Remarks
Builder Name Ryan
Sewer Public Sewer
Water City
Architectural Style Ranch
Level or Stories One
Structure Type Vinyl
New Construction false
Construction Status Completed
Schools
Elementary Schools Riverview
Middle Schools Banks Trail
High Schools Catawba Ridge
Others
HOA Name Red Rock Management
Restrictions Architectural Review
Acceptable Financing Cash, Conventional, FHA, VA Loan
Listing Terms Cash, Conventional, FHA, VA Loan
Special Listing Condition None
Read Less Info
Want to know what your home might be worth? Contact us for a FREE valuation!

Our team is ready to help you sell your home for the highest possible price ASAP
© 2025 Listings courtesy of Canopy MLS as distributed by MLS GRID. All Rights Reserved.
Bought with Natalie Staff • Realty ONE Group Select
GET MORE INFORMATION
- Monroe, NC Homes For Sale
- Indian Trail, NC Homes For Sale
- Mint Hill, NC Homes For Sale
- Belmont, NC Homes For Sale
- Waxhaw, NC Homes For Sale
- Harrisburg, NC Homes For Sale
- Charlotte, NC Homes For Sale
- Matthews, NC Homes For Sale
- Indian Land, SC Homes For Sale
- Huntersville, NC Homes For Sale
- Concord, NC Homes For Sale
- Gastonia, NC Homes For Sale
- Fort Mill, SC Homes For Sale
- Rock Hill, SC Homes For Sale
- Pineville, NC Homes For Sale
- Mount Holly , NC Homes For Sale
- Cornelius, NC Homes For Sale
- Mooresville, NC Homes For Sale
- Kannapolis, NC Homes For Sale
- Kings Mountain, NC Homes For Sale
- Lincolnton, NC Homes For Sale
- Fourth Ward, NC Homes For Sale
- Third Ward, NC Homes For Sale
- Biddleville, NC Homes For Sale
- Westville, NC Homes For Sale
- Seversville, NC Homes For Sale
- Dillsboro, NC Homes For Sale
- Lockewood, NC Homes For Sale
- Myers Park, NC Homes For Sale
- Elizabeth, NC Homes For Sale




