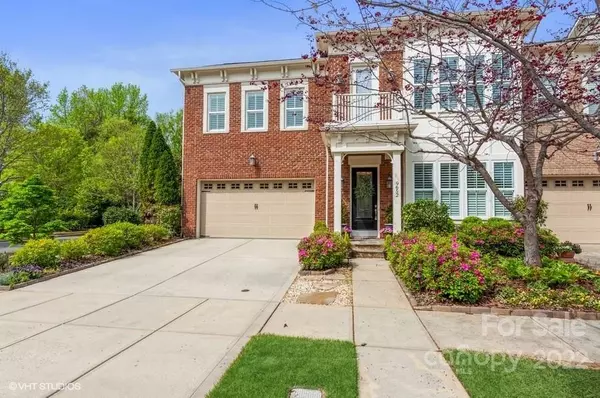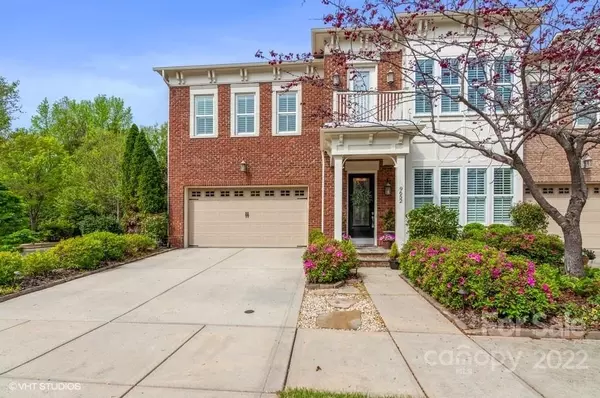For more information regarding the value of a property, please contact us for a free consultation.
Key Details
Sold Price $752,500
Property Type Townhouse
Sub Type Townhouse
Listing Status Sold
Purchase Type For Sale
Square Footage 2,868 sqft
Price per Sqft $262
Subdivision Ardrey Commons
MLS Listing ID 3849306
Sold Date 06/06/22
Bedrooms 3
Full Baths 2
Half Baths 1
HOA Fees $367/mo
HOA Y/N 1
Abv Grd Liv Area 2,868
Year Built 2007
Property Description
This Pristine Luxury Townhome is nestled in a Park-like setting & Ready to Move-in! MASTER on the MAIN. Countless Upgrades. Home is in a desirable school district and close to shopping and restaurants. Chef’s Kitchen boasts ElegantGranite, Upgraded Stainless Appliances,. As you enter this home you have a large room to the right which can be either an office, dining room or living room. Then enter to a great room with kitchen and an open layout and fireplace.Lavish Owner's Bath features Dual Vanities, Striking Granite & Designer Tile work. Gated Patio with beautiful landscaping. Primary Bedroom is on the main .There are 2 bedrooms upstairs with a large second Great room There is ample storage The townhome is located in a very small community of only 84 homes but still has the amenity of a swimming pool and small park.
Agent Remarks: A new school is to be built and additional housing , see zoning and plans in attachments. Buyer to confirm all important information including schools.
Location
State NC
County Mecklenburg
Building/Complex Name Ardrey Commons
Zoning MX2
Rooms
Main Level Bedrooms 1
Interior
Interior Features Attic Walk In, Built-in Features, Cable Prewire, Garden Tub, Kitchen Island, Open Floorplan, Pantry, Walk-In Closet(s), Walk-In Pantry
Heating Central, Zoned
Cooling Ceiling Fan(s), Zoned
Flooring Carpet, Tile, Wood
Fireplaces Type Gas Log, Great Room
Fireplace true
Appliance Bar Fridge, Dishwasher, Disposal, Exhaust Hood, Gas Cooktop, Gas Range, Gas Water Heater, Microwave, Oven, Plumbed For Ice Maker, Refrigerator, Self Cleaning Oven, Wall Oven
Exterior
Exterior Feature Lawn Maintenance
Garage Spaces 2.0
Community Features Outdoor Pool
Utilities Available Gas, Wired Internet Available
Garage true
Building
Lot Description Corner Lot, Level
Foundation Slab
Sewer Public Sewer
Water City
Level or Stories Two
Structure Type Brick Full
New Construction false
Schools
Elementary Schools Elon Park
Middle Schools Community House
High Schools Ardrey Kell
Others
HOA Name CSI
Acceptable Financing Cash, Conventional, FHA, VA Loan
Listing Terms Cash, Conventional, FHA, VA Loan
Special Listing Condition None
Read Less Info
Want to know what your home might be worth? Contact us for a FREE valuation!

Our team is ready to help you sell your home for the highest possible price ASAP
© 2024 Listings courtesy of Canopy MLS as distributed by MLS GRID. All Rights Reserved.
Bought with Karen Lockman • Sassy Chicks Real Estate Group LLC
GET MORE INFORMATION
- Monroe, NC Homes For Sale
- Indian Trail, NC Homes For Sale
- Mint Hill, NC Homes For Sale
- Belmont, NC Homes For Sale
- Waxhaw, NC Homes For Sale
- Harrisburg, NC Homes For Sale
- Charlotte, NC Homes For Sale
- Matthews, NC Homes For Sale
- Indian Land, SC Homes For Sale
- Huntersville, NC Homes For Sale
- Concord, NC Homes For Sale
- Gastonia, NC Homes For Sale
- Fort Mill, SC Homes For Sale
- Rock Hill, SC Homes For Sale
- Pineville, NC Homes For Sale
- Mount Holly , NC Homes For Sale
- Cornelius, NC Homes For Sale
- Mooresville, NC Homes For Sale
- Kannapolis, NC Homes For Sale
- Kings Mountain, NC Homes For Sale
- Lincolnton, NC Homes For Sale
- Fourth Ward, NC Homes For Sale
- Third Ward, NC Homes For Sale
- Biddleville, NC Homes For Sale
- Westville, NC Homes For Sale
- Seversville, NC Homes For Sale
- Dillsboro, NC Homes For Sale
- Lockewood, NC Homes For Sale
- Myers Park, NC Homes For Sale
- Elizabeth, NC Homes For Sale




