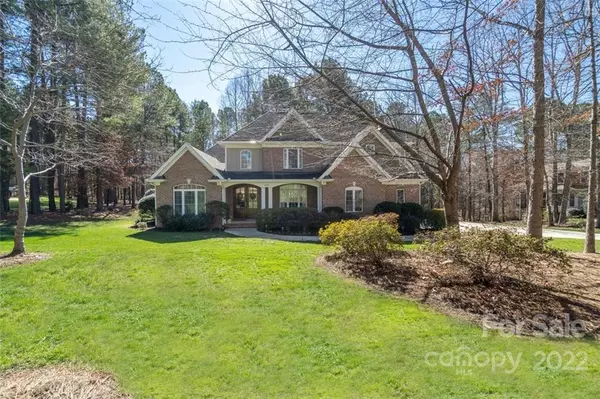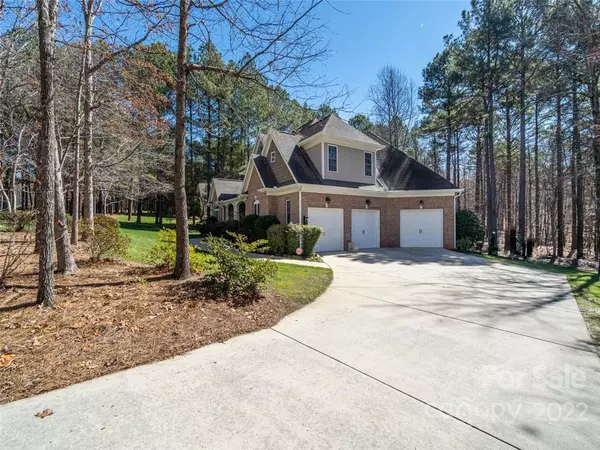For more information regarding the value of a property, please contact us for a free consultation.
Key Details
Sold Price $731,975
Property Type Single Family Home
Sub Type Single Family Residence
Listing Status Sold
Purchase Type For Sale
Square Footage 3,371 sqft
Price per Sqft $217
Subdivision Pebble Bay
MLS Listing ID 3833750
Sold Date 04/29/22
Style Transitional
Bedrooms 4
Full Baths 3
Half Baths 1
HOA Fees $62/ann
HOA Y/N 1
Year Built 2006
Lot Size 1.080 Acres
Acres 1.08
Property Description
Impeccably maintained custom home in Pebble Bay boasts soaring ceilings in the great room & foyer while warmth radiates from the gourmet kitchen. Floor to ceiling stone hearth w/gas logs in the Keeping Room & Great Room. Primary suite on main with luxury bath & double walk ins. Main floor office has pocket doors to the primary suite. While taking your tour, please take note of the mill work, hardwood floors & 8 foot interior doors. Upper level offers 3 bedrooms each with private access to a bathroom. Walk in closets are the "norm" for this home plus additional stand up storage area. Gutter guards, whole house water filtration system, annual termite inspection, septic pumped & inspected a year ago, circulator on water heater gives every area of the home hot water in 9 seconds. Please check out the well maintained crawl space during your showing. Private backyard w/deck, patio, fire pit & is ideal for a pool. 3-car garage & community Lake Norman access ramp along with day boat slips.
Location
State NC
County Catawba
Body of Water Lake Norman
Interior
Interior Features Attic Stairs Pulldown, Garden Tub, Whirlpool
Heating Heat Pump, Heat Pump
Flooring Carpet, Tile, Wood
Fireplaces Type Gas Log, Great Room, Keeping Room, Propane
Fireplace true
Appliance Cable Prewire, Ceiling Fan(s), Convection Oven, Electric Cooktop, Dishwasher, Disposal, Microwave, Self Cleaning Oven
Exterior
Exterior Feature Fire Pit, In-Ground Irrigation
Community Features Lake
Waterfront Description Boat Ramp – Community
Roof Type Shingle
Building
Building Description Brick, One and a Half Story
Foundation Crawl Space
Sewer Septic Installed
Water Community Well
Architectural Style Transitional
Structure Type Brick
New Construction false
Schools
Elementary Schools Sherrills Ford
Middle Schools Mill Creek
High Schools Bandys
Others
HOA Name Superior Management
Acceptable Financing Cash, Conventional, VA Loan
Listing Terms Cash, Conventional, VA Loan
Special Listing Condition None
Read Less Info
Want to know what your home might be worth? Contact us for a FREE valuation!

Our team is ready to help you sell your home for the highest possible price ASAP
© 2024 Listings courtesy of Canopy MLS as distributed by MLS GRID. All Rights Reserved.
Bought with Michele Weaver • EXP REALTY LLC
GET MORE INFORMATION
- Monroe, NC Homes For Sale
- Indian Trail, NC Homes For Sale
- Mint Hill, NC Homes For Sale
- Belmont, NC Homes For Sale
- Waxhaw, NC Homes For Sale
- Harrisburg, NC Homes For Sale
- Charlotte, NC Homes For Sale
- Matthews, NC Homes For Sale
- Indian Land, SC Homes For Sale
- Huntersville, NC Homes For Sale
- Concord, NC Homes For Sale
- Gastonia, NC Homes For Sale
- Fort Mill, SC Homes For Sale
- Rock Hill, SC Homes For Sale
- Pineville, NC Homes For Sale
- Mount Holly , NC Homes For Sale
- Cornelius, NC Homes For Sale
- Mooresville, NC Homes For Sale
- Kannapolis, NC Homes For Sale
- Kings Mountain, NC Homes For Sale
- Lincolnton, NC Homes For Sale
- Fourth Ward, NC Homes For Sale
- Third Ward, NC Homes For Sale
- Biddleville, NC Homes For Sale
- Westville, NC Homes For Sale
- Seversville, NC Homes For Sale
- Dillsboro, NC Homes For Sale
- Lockewood, NC Homes For Sale
- Myers Park, NC Homes For Sale
- Elizabeth, NC Homes For Sale




