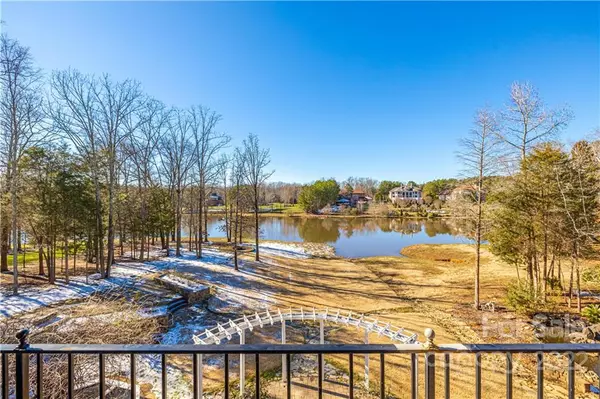For more information regarding the value of a property, please contact us for a free consultation.
Key Details
Sold Price $1,300,000
Property Type Single Family Home
Sub Type Single Family Residence
Listing Status Sold
Purchase Type For Sale
Square Footage 5,943 sqft
Price per Sqft $218
Subdivision Woodhall
MLS Listing ID 3817068
Sold Date 03/31/22
Bedrooms 5
Full Baths 4
Half Baths 2
HOA Fees $100/ann
HOA Y/N 1
Year Built 2005
Lot Size 2.117 Acres
Acres 2.117
Property Description
This beautiful waterfront property with a open floor plan is just at your fingertips. Sitting on just over 2 acres, this stunning home features 5 bedrooms and 4.5 baths. As you make your way via the custom entry you'll immediately be welcomed by a open concept dinning room and a spacious living area with clear views of the lake at the end of the property. The kitchen has custom cabinetry, granite countertops, and a centralized range that allows for perfect entertaining while cooking. The main level also features a grand owners suite with spacious closet, and a owners bathroom fully equipped with granite countertops. The second story has an accommodating flex room, 3 additional guest rooms and 2 full baths for your family and friends. The Third floor bosts a bar area, Flex, Rec and second master Bedroom with it's own ensuite. Enjoy hosting parties or the summer months full of paddle boarding or kayaking. This home will not disappoint!
Location
State NC
County Union
Interior
Interior Features Attic Walk In, Kitchen Island, Pantry, Skylight(s), Tray Ceiling, Walk-In Closet(s), Wet Bar
Heating Central, Gas Hot Air Furnace, Gas Water Heater, Multizone A/C, Zoned, Propane
Flooring Carpet, Tile, Wood
Fireplaces Type Family Room
Fireplace true
Appliance Cable Prewire, Ceiling Fan(s), Central Vacuum, Dishwasher, Disposal, Double Oven, Electric Oven, Electric Dryer Hookup, Exhaust Fan, Plumbed For Ice Maker, Microwave, Propane Cooktop, Trash Compactor, Wine Refrigerator
Exterior
Exterior Feature Fire Pit
Community Features Gated, Pond
Roof Type Shingle
Building
Lot Description Pond(s)
Building Description Stucco, Two Story/Basement
Foundation Basement
Sewer Public Sewer
Water Public
Structure Type Stucco
New Construction false
Schools
Elementary Schools Sandy Ridge
Middle Schools Marvin Ridge
High Schools Marvin Ridge
Others
HOA Name 704-970-4155
Restrictions Subdivision
Acceptable Financing Cash, Conventional
Listing Terms Cash, Conventional
Special Listing Condition None
Read Less Info
Want to know what your home might be worth? Contact us for a FREE valuation!

Our team is ready to help you sell your home for the highest possible price ASAP
© 2024 Listings courtesy of Canopy MLS as distributed by MLS GRID. All Rights Reserved.
Bought with Sally Awad • Weichert Realtors Sally Awad Group
GET MORE INFORMATION
- Monroe, NC Homes For Sale
- Indian Trail, NC Homes For Sale
- Mint Hill, NC Homes For Sale
- Belmont, NC Homes For Sale
- Waxhaw, NC Homes For Sale
- Harrisburg, NC Homes For Sale
- Charlotte, NC Homes For Sale
- Matthews, NC Homes For Sale
- Indian Land, SC Homes For Sale
- Huntersville, NC Homes For Sale
- Concord, NC Homes For Sale
- Gastonia, NC Homes For Sale
- Fort Mill, SC Homes For Sale
- Rock Hill, SC Homes For Sale
- Pineville, NC Homes For Sale
- Mount Holly , NC Homes For Sale
- Cornelius, NC Homes For Sale
- Mooresville, NC Homes For Sale
- Kannapolis, NC Homes For Sale
- Kings Mountain, NC Homes For Sale
- Lincolnton, NC Homes For Sale
- Fourth Ward, NC Homes For Sale
- Third Ward, NC Homes For Sale
- Biddleville, NC Homes For Sale
- Westville, NC Homes For Sale
- Seversville, NC Homes For Sale
- Dillsboro, NC Homes For Sale
- Lockewood, NC Homes For Sale
- Myers Park, NC Homes For Sale
- Elizabeth, NC Homes For Sale




