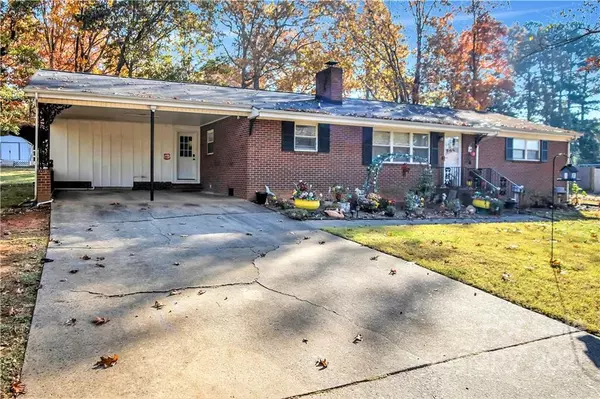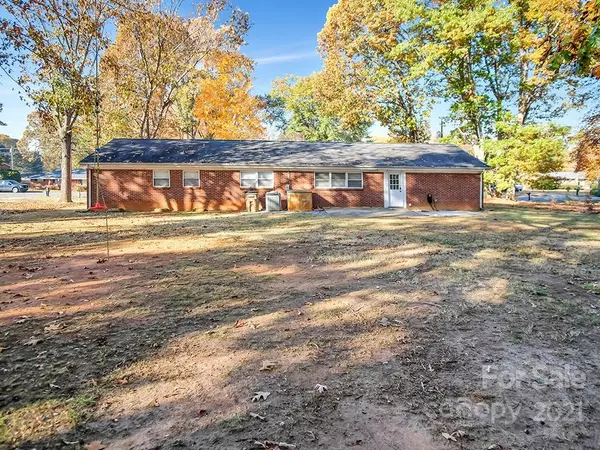For more information regarding the value of a property, please contact us for a free consultation.
Key Details
Sold Price $202,500
Property Type Single Family Home
Sub Type Single Family Residence
Listing Status Sold
Purchase Type For Sale
Square Footage 1,523 sqft
Price per Sqft $132
Subdivision Westside Development
MLS Listing ID 3807113
Sold Date 03/07/22
Style Ranch
Bedrooms 3
Full Baths 2
Year Built 1960
Lot Size 0.620 Acres
Acres 0.62
Lot Dimensions 150x181x150x180
Property Description
Nicely updated three bedroom, two bathroom brick ranch in Shelby. This home features beautiful hardwood flooring, living room with a fireplace and built-in shelving, an additional family room and large backyard! The eat-in kitchen features granite countertops, stainless appliances, updated flooring and a pantry. There is a large laundry room in the front of the double carport.
Location
State NC
County Cleveland
Interior
Interior Features Built Ins, Pantry
Heating Heat Pump, Heat Pump
Flooring Tile, Vinyl, Wood
Fireplaces Type Living Room
Fireplace true
Appliance Cable Prewire, Ceiling Fan(s), Dishwasher, Electric Range, Microwave
Exterior
Exterior Feature Outbuilding(s)
Roof Type Composition
Building
Lot Description Cleared, Paved
Building Description Brick, One Story
Foundation Crawl Space
Sewer Public Sewer
Water Public
Architectural Style Ranch
Structure Type Brick
New Construction false
Schools
Elementary Schools Graham
Middle Schools Shelby
High Schools Shelby
Others
Acceptable Financing Cash, Conventional, FHA, VA Loan
Listing Terms Cash, Conventional, FHA, VA Loan
Special Listing Condition None
Read Less Info
Want to know what your home might be worth? Contact us for a FREE valuation!

Our team is ready to help you sell your home for the highest possible price ASAP
© 2024 Listings courtesy of Canopy MLS as distributed by MLS GRID. All Rights Reserved.
Bought with Tracy Whisnant • RE/MAX Select
GET MORE INFORMATION
- Monroe, NC Homes For Sale
- Indian Trail, NC Homes For Sale
- Mint Hill, NC Homes For Sale
- Belmont, NC Homes For Sale
- Waxhaw, NC Homes For Sale
- Harrisburg, NC Homes For Sale
- Charlotte, NC Homes For Sale
- Matthews, NC Homes For Sale
- Indian Land, SC Homes For Sale
- Huntersville, NC Homes For Sale
- Concord, NC Homes For Sale
- Gastonia, NC Homes For Sale
- Fort Mill, SC Homes For Sale
- Rock Hill, SC Homes For Sale
- Pineville, NC Homes For Sale
- Mount Holly , NC Homes For Sale
- Cornelius, NC Homes For Sale
- Mooresville, NC Homes For Sale
- Kannapolis, NC Homes For Sale
- Kings Mountain, NC Homes For Sale
- Lincolnton, NC Homes For Sale
- Fourth Ward, NC Homes For Sale
- Third Ward, NC Homes For Sale
- Biddleville, NC Homes For Sale
- Westville, NC Homes For Sale
- Seversville, NC Homes For Sale
- Dillsboro, NC Homes For Sale
- Lockewood, NC Homes For Sale
- Myers Park, NC Homes For Sale
- Elizabeth, NC Homes For Sale




