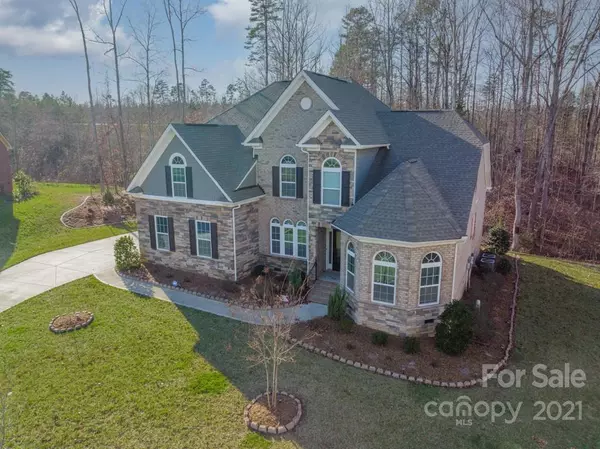For more information regarding the value of a property, please contact us for a free consultation.
Key Details
Sold Price $650,000
Property Type Single Family Home
Sub Type Single Family Residence
Listing Status Sold
Purchase Type For Sale
Square Footage 3,407 sqft
Price per Sqft $190
Subdivision Summerwood
MLS Listing ID 3818731
Sold Date 02/10/22
Style Transitional
Bedrooms 4
Full Baths 3
Half Baths 1
HOA Fees $54/ann
HOA Y/N 1
Year Built 2018
Lot Size 0.660 Acres
Acres 0.66
Lot Dimensions 54x175x160x175
Property Description
Come take a tour of this show stopper. This home is Stunning!! Drive up to an long driveway and notice the beautiful Stone & Brick Exterior. Enter into the grand 2 story foyer and dark wood stained staircase. Formal Living Room w/ Bay Window and Glass French Doors,Formal Dinning is great for holiday dinners. Walk through to the Owner's Suite w/ Trey Ceilings,Bath with dual vanity,soaker garden tub, semi framed large shower, water closet and enter into closet at the rear. Next enter into the Spacious 2 Story Great Room with Recessed Can lights,Stone Fireplace,pass thru to the Butler's Pantry just off the Bright Kitchen,w/ tons of beautiful bright toned Cabinets w/ under-cabinet lighting,Stone Countertops,Stainless Appliance pkg w/ included Refrigerator, Double Oven, Laundry Room off the Kitchen w/ included Washer/Dryer. Upper Level you will find a lovely catwalk overlooking the large great Room below,3 large Secondary bedrooms,2 full Baths, Large Bonus. Irrigation, Smart Wifi Lighting
Location
State NC
County Mecklenburg
Interior
Interior Features Attic Stairs Pulldown, Breakfast Bar, Garden Tub, Open Floorplan, Pantry, Tray Ceiling, Vaulted Ceiling, Walk-In Closet(s), Walk-In Pantry
Heating Central, Gas Hot Air Furnace
Flooring Carpet, Hardwood, Tile
Fireplaces Type Gas Log, Vented, Great Room
Fireplace true
Appliance Cable Prewire, Ceiling Fan(s), CO Detector, Gas Cooktop, Dishwasher, Disposal, Double Oven, Dryer, Electric Dryer Hookup, ENERGY STAR Qualified Dishwasher, ENERGY STAR Qualified Dryer, Exhaust Fan, Exhaust Hood, Gas Range, Plumbed For Ice Maker, Low Flow Fixtures, Microwave, Natural Gas, Refrigerator, Security System, Self Cleaning Oven, Wall Oven, Washer
Exterior
Exterior Feature In-Ground Irrigation
Community Features Cabana, Outdoor Pool, Picnic Area, Playground, Pond, Recreation Area, Sidewalks, Street Lights, Walking Trails
Roof Type Shingle
Building
Lot Description Cul-De-Sac, Level, Wooded, Wooded
Building Description Brick Partial, Hardboard Siding, Stone, Two Story
Foundation Crawl Space
Sewer Public Sewer
Water Public
Architectural Style Transitional
Structure Type Brick Partial, Hardboard Siding, Stone
New Construction false
Schools
Elementary Schools Bain
Middle Schools Mint Hill
High Schools Independence
Others
HOA Name Braesael
Acceptable Financing Cash, Conventional, VA Loan
Listing Terms Cash, Conventional, VA Loan
Special Listing Condition None
Read Less Info
Want to know what your home might be worth? Contact us for a FREE valuation!

Our team is ready to help you sell your home for the highest possible price ASAP
© 2024 Listings courtesy of Canopy MLS as distributed by MLS GRID. All Rights Reserved.
Bought with Nicole George • Keller Williams Ballantyne Area
GET MORE INFORMATION
- Monroe, NC Homes For Sale
- Indian Trail, NC Homes For Sale
- Mint Hill, NC Homes For Sale
- Belmont, NC Homes For Sale
- Waxhaw, NC Homes For Sale
- Harrisburg, NC Homes For Sale
- Charlotte, NC Homes For Sale
- Matthews, NC Homes For Sale
- Indian Land, SC Homes For Sale
- Huntersville, NC Homes For Sale
- Concord, NC Homes For Sale
- Gastonia, NC Homes For Sale
- Fort Mill, SC Homes For Sale
- Rock Hill, SC Homes For Sale
- Pineville, NC Homes For Sale
- Mount Holly , NC Homes For Sale
- Cornelius, NC Homes For Sale
- Mooresville, NC Homes For Sale
- Kannapolis, NC Homes For Sale
- Kings Mountain, NC Homes For Sale
- Lincolnton, NC Homes For Sale
- Fourth Ward, NC Homes For Sale
- Third Ward, NC Homes For Sale
- Biddleville, NC Homes For Sale
- Westville, NC Homes For Sale
- Seversville, NC Homes For Sale
- Dillsboro, NC Homes For Sale
- Lockewood, NC Homes For Sale
- Myers Park, NC Homes For Sale
- Elizabeth, NC Homes For Sale




