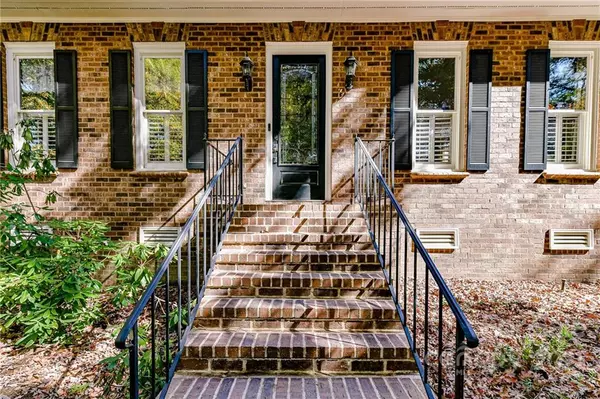For more information regarding the value of a property, please contact us for a free consultation.
Key Details
Sold Price $791,008
Property Type Single Family Home
Sub Type Single Family Residence
Listing Status Sold
Purchase Type For Sale
Square Footage 3,440 sqft
Price per Sqft $229
Subdivision Fairfax Farms
MLS Listing ID 3796632
Sold Date 01/24/22
Style Cape Cod
Bedrooms 3
Full Baths 2
Half Baths 1
Year Built 1988
Lot Size 2.100 Acres
Acres 2.1
Lot Dimensions 332x265x461x90
Property Description
This home is a Nature Lovers Paradise located on over 2 acres in sought after Fairfax Farms! The main home has 3 beds 2.5 baths. There is a large 4th room w/ a closet that can be used as an office/spare bedroom. Spacious Great Room with fireplace. Formal Dining Room and a large Kitchen with center Island and Viking stove/ oven. Master on Main Level with beautiful fireplace and luxurious Master bath. Bonus Room with separate entrance above two car garage. Realxing and spacious porch/sunroom over looks lush landscaping. Just a few steps away there is a Guest House with full bathroom. Nestled in rear of property is a Large Work Shed/Man Cave. Property has been lovingly cared for by the homeowner with beautiful native trees and plants and a vegetable garden. Newly painted interior, refinished wood floors, moldings & plantation shutters throughout! Top rated schools! Prime Location! This property is a "must see" to truly appreciate it!! Fireplaces sold in “as is” condition- no known issues.
Location
State NC
County Union
Interior
Interior Features Kitchen Island, Pantry, Walk-In Closet(s)
Heating Central, Forced Air, Floor Furnace, Heat Pump
Flooring Carpet, Linoleum, Wood
Fireplaces Type Great Room, Primary Bedroom
Fireplace true
Appliance Cable Prewire, Ceiling Fan(s), CO Detector, Gas Cooktop, Dishwasher, Disposal, Dryer, Electric Oven, Plumbed For Ice Maker, Natural Gas, Refrigerator, Security System, Washer
Exterior
Roof Type Shingle
Building
Building Description Brick, Two Story
Foundation Crawl Space
Sewer Septic Installed
Water Well
Architectural Style Cape Cod
Structure Type Brick
New Construction false
Schools
Elementary Schools New Town
Middle Schools Cuthbertson
High Schools Cuthbertson
Others
Acceptable Financing Cash, Conventional
Listing Terms Cash, Conventional
Special Listing Condition None
Read Less Info
Want to know what your home might be worth? Contact us for a FREE valuation!

Our team is ready to help you sell your home for the highest possible price ASAP
© 2024 Listings courtesy of Canopy MLS as distributed by MLS GRID. All Rights Reserved.
Bought with Julie Staley • Keller Williams Connected
GET MORE INFORMATION
- Monroe, NC Homes For Sale
- Indian Trail, NC Homes For Sale
- Mint Hill, NC Homes For Sale
- Belmont, NC Homes For Sale
- Waxhaw, NC Homes For Sale
- Harrisburg, NC Homes For Sale
- Charlotte, NC Homes For Sale
- Matthews, NC Homes For Sale
- Indian Land, SC Homes For Sale
- Huntersville, NC Homes For Sale
- Concord, NC Homes For Sale
- Gastonia, NC Homes For Sale
- Fort Mill, SC Homes For Sale
- Rock Hill, SC Homes For Sale
- Pineville, NC Homes For Sale
- Mount Holly , NC Homes For Sale
- Cornelius, NC Homes For Sale
- Mooresville, NC Homes For Sale
- Kannapolis, NC Homes For Sale
- Kings Mountain, NC Homes For Sale
- Lincolnton, NC Homes For Sale
- Fourth Ward, NC Homes For Sale
- Third Ward, NC Homes For Sale
- Biddleville, NC Homes For Sale
- Westville, NC Homes For Sale
- Seversville, NC Homes For Sale
- Dillsboro, NC Homes For Sale
- Lockewood, NC Homes For Sale
- Myers Park, NC Homes For Sale
- Elizabeth, NC Homes For Sale




