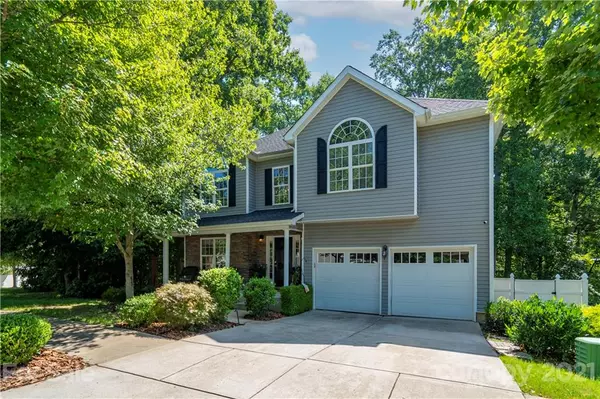For more information regarding the value of a property, please contact us for a free consultation.
Key Details
Sold Price $535,000
Property Type Single Family Home
Sub Type Single Family Residence
Listing Status Sold
Purchase Type For Sale
Square Footage 4,742 sqft
Price per Sqft $112
Subdivision Glenridge
MLS Listing ID 3758410
Sold Date 08/27/21
Style Transitional
Bedrooms 6
Full Baths 3
Half Baths 1
HOA Fees $21
HOA Y/N 1
Year Built 2005
Lot Size 5,662 Sqft
Acres 0.13
Lot Dimensions 61x90x60x92
Property Description
If you're looking for a home with space, a SECOND LIVING QUARTERS WITH PRIVATE ENTRANCE, beautiful outdoor living and close to shopping and highways, well look no further! Main level boasts sunken great room w/ custom fireplace surround which adjoins breakfast area and kitchen with SS appliances and new Bosch dishwasher. Large formal D/R and office w/ built-ins. Handsome pre-finished hardwoods throughout most of main level. Kitchen opens to large deck w/ lovely views of the woods. Master bedroom suite features updated master bath and large sitting area.Three spacious secondary bedrooms and laundry complete the upper level. The finished lower level features a full kitchen, full bath and stackable W/D, two bedrooms with large closets. Walk out of basement to large private covered paver patio w/ heater, firepit and fenced yard with low maintenance astro turf! Home backs to greenway and stream. Must see! SELLERS WILL BE REVIEWING OFFERS RECEiVED AT 6:00 P.M. ON Sunday, 7/25.
Location
State NC
County Mecklenburg
Interior
Interior Features Attic Stairs Pulldown, Built Ins, Pantry, Tray Ceiling, Walk-In Closet(s)
Heating Central, Gas Hot Air Furnace, Heat Pump, Heat Pump, Multizone A/C, Zoned, Natural Gas
Flooring Carpet, Laminate, Hardwood, Tile
Fireplaces Type Gas Log, Great Room
Fireplace true
Appliance Cable Prewire, Ceiling Fan(s), Dishwasher, Disposal, Gas Oven, Gas Range, Self Cleaning Oven
Exterior
Exterior Feature Fence, Fire Pit
Community Features Outdoor Pool, Playground, Sidewalks, Street Lights, Walking Trails
Roof Type Fiberglass
Building
Lot Description Private, Wooded
Building Description Vinyl Siding, 2 Story/Basement
Foundation Basement
Sewer Public Sewer
Water Public
Architectural Style Transitional
Structure Type Vinyl Siding
New Construction false
Schools
Elementary Schools J V Washam
Middle Schools Bailey
High Schools William Amos Hough
Others
HOA Name Main Street Management
Acceptable Financing Cash, Conventional, VA Loan
Listing Terms Cash, Conventional, VA Loan
Special Listing Condition None
Read Less Info
Want to know what your home might be worth? Contact us for a FREE valuation!

Our team is ready to help you sell your home for the highest possible price ASAP
© 2024 Listings courtesy of Canopy MLS as distributed by MLS GRID. All Rights Reserved.
Bought with Christina Parker • Trelora Realty INC
GET MORE INFORMATION
- Monroe, NC Homes For Sale
- Indian Trail, NC Homes For Sale
- Mint Hill, NC Homes For Sale
- Belmont, NC Homes For Sale
- Waxhaw, NC Homes For Sale
- Harrisburg, NC Homes For Sale
- Charlotte, NC Homes For Sale
- Matthews, NC Homes For Sale
- Indian Land, SC Homes For Sale
- Huntersville, NC Homes For Sale
- Concord, NC Homes For Sale
- Gastonia, NC Homes For Sale
- Fort Mill, SC Homes For Sale
- Rock Hill, SC Homes For Sale
- Pineville, NC Homes For Sale
- Mount Holly , NC Homes For Sale
- Cornelius, NC Homes For Sale
- Mooresville, NC Homes For Sale
- Kannapolis, NC Homes For Sale
- Kings Mountain, NC Homes For Sale
- Lincolnton, NC Homes For Sale
- Fourth Ward, NC Homes For Sale
- Third Ward, NC Homes For Sale
- Biddleville, NC Homes For Sale
- Westville, NC Homes For Sale
- Seversville, NC Homes For Sale
- Dillsboro, NC Homes For Sale
- Lockewood, NC Homes For Sale
- Myers Park, NC Homes For Sale
- Elizabeth, NC Homes For Sale




