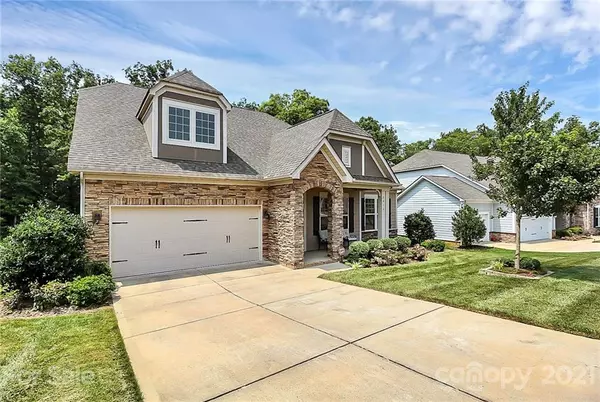For more information regarding the value of a property, please contact us for a free consultation.
Key Details
Sold Price $475,000
Property Type Single Family Home
Sub Type Single Family Residence
Listing Status Sold
Purchase Type For Sale
Square Footage 2,469 sqft
Price per Sqft $192
Subdivision Crismark
MLS Listing ID 3764954
Sold Date 08/16/21
Style Ranch
Bedrooms 3
Full Baths 2
Abv Grd Liv Area 2,469
Year Built 2014
Lot Size 0.330 Acres
Acres 0.33
Property Description
A one-level dream home w/ a front porch & a relaxing screened-in back porch. As you walk in you'll recognize the lovely hardwood floors, 10-foot ceilings, beautiful crown moldings & columns, & lots of windows that bring in natural light. To the right is a living area/ flex space. Also, you will see 2 spacious bedrooms w/ walk-in closets and a full bathroom. An elegant formal dining room to your left. A gourmet-style kitchen w/ granite countertops, a huge kitchen island, plenty of cabinets, & stainless steel appliances. The family room has a stone-face fireplace set perfectly for you to entertain. The owner suite has grand entrance like double doors w/ a tray ceiling. A custom-like designed en-suite w/ a dual-sink vanity that has a granite top, a jacuzzi tub, and a tiled separate shower. New A/C in 2018 & a new leave filter gutters w/ a transferable lifetime warranty. This home sits on a 1/3 acre lot w/ a wooded backyard for your privacy and tranquility. A meticulously well-kept home!
Location
State NC
County Union
Zoning AQ0
Rooms
Main Level Bedrooms 3
Interior
Interior Features Attic Stairs Pulldown, Cable Prewire, Garden Tub, Kitchen Island, Open Floorplan, Pantry, Tray Ceiling(s), Walk-In Closet(s)
Heating Central, Forced Air, Natural Gas
Cooling Ceiling Fan(s)
Flooring Carpet, Tile, Wood
Fireplaces Type Living Room
Fireplace true
Appliance Dishwasher, Disposal, Electric Water Heater
Exterior
Exterior Feature In-Ground Irrigation
Garage Spaces 2.0
Community Features Clubhouse, Outdoor Pool, Playground, Sidewalks, Street Lights, Tennis Court(s), Walking Trails
Parking Type Attached Garage
Garage true
Building
Lot Description Wooded, Wooded
Foundation Slab
Sewer Private Sewer
Water County Water
Architectural Style Ranch
Level or Stories One
Structure Type Fiber Cement, Stone
New Construction false
Schools
Elementary Schools Unspecified
Middle Schools Unspecified
High Schools Unspecified
Others
HOA Name Henderson Properties
Restrictions Other - See Remarks
Acceptable Financing Cash, Conventional, FHA, VA Loan
Listing Terms Cash, Conventional, FHA, VA Loan
Special Listing Condition None
Read Less Info
Want to know what your home might be worth? Contact us for a FREE valuation!

Our team is ready to help you sell your home for the highest possible price ASAP
© 2024 Listings courtesy of Canopy MLS as distributed by MLS GRID. All Rights Reserved.
Bought with Tabatha Andonian • Keller Williams Connected
GET MORE INFORMATION
- Monroe, NC Homes For Sale
- Indian Trail, NC Homes For Sale
- Mint Hill, NC Homes For Sale
- Belmont, NC Homes For Sale
- Waxhaw, NC Homes For Sale
- Harrisburg, NC Homes For Sale
- Charlotte, NC Homes For Sale
- Matthews, NC Homes For Sale
- Indian Land, SC Homes For Sale
- Huntersville, NC Homes For Sale
- Concord, NC Homes For Sale
- Gastonia, NC Homes For Sale
- Fort Mill, SC Homes For Sale
- Rock Hill, SC Homes For Sale
- Pineville, NC Homes For Sale
- Mount Holly , NC Homes For Sale
- Cornelius, NC Homes For Sale
- Mooresville, NC Homes For Sale
- Kannapolis, NC Homes For Sale
- Kings Mountain, NC Homes For Sale
- Lincolnton, NC Homes For Sale
- Fourth Ward, NC Homes For Sale
- Third Ward, NC Homes For Sale
- Biddleville, NC Homes For Sale
- Westville, NC Homes For Sale
- Seversville, NC Homes For Sale
- Dillsboro, NC Homes For Sale
- Lockewood, NC Homes For Sale
- Myers Park, NC Homes For Sale
- Elizabeth, NC Homes For Sale




