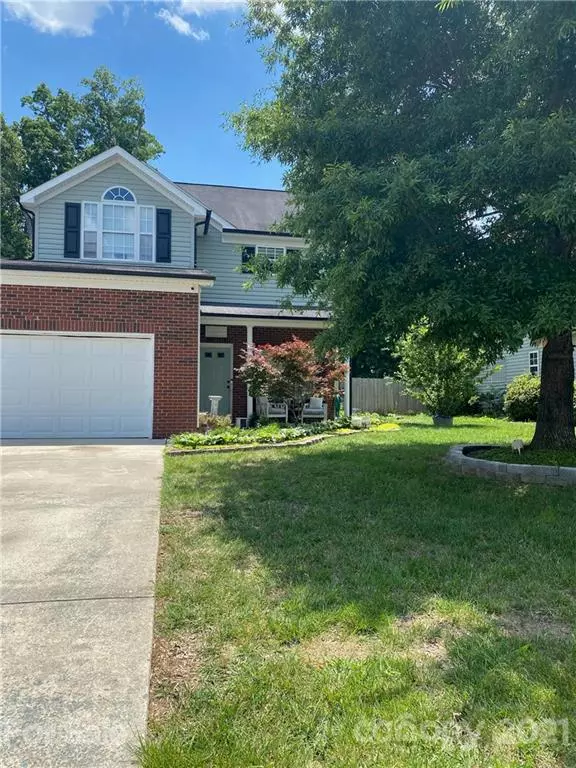For more information regarding the value of a property, please contact us for a free consultation.
Key Details
Sold Price $312,000
Property Type Single Family Home
Sub Type Single Family Residence
Listing Status Sold
Purchase Type For Sale
Square Footage 1,518 sqft
Price per Sqft $205
Subdivision Traewyck
MLS Listing ID 3753349
Sold Date 07/21/21
Bedrooms 3
Full Baths 2
Half Baths 1
HOA Fees $13/ann
HOA Y/N 1
Year Built 1998
Lot Size 8,712 Sqft
Acres 0.2
Property Description
Highest and Best by 6pm 6/20/21 !Adorable home in established neighborhood on a cul-de-sac street. Three bedrooms 2 1/2 baths. Lots of upgrades. Farmhouse touches throughout. Floating shelves in almost every room. Accent walls in most rooms. Board and batten in dining room and stair landing. Laminate floors throughout, even on stairs. Tile in kitchen and bathrooms. Hand painted tile, garden tub and separate shower in master bath. Custom Vanity with concrete countertops in half bath. Concrete countertops in the kitchen just like fixer-upper! Heated inground, Saltwater pool, hot tub and privacy fence. Establish landscaping. Two car garage has been insulated and has HVAC system to be used as living space, game room, play room or whatever you choose. Gas fireplace. Window off of garage leading into a cat enclosure to the outside. Custom rustic hood range in kitchen. Extended driveway to accommodate seven cars. PICS reflect home decorated and furnished. Home is empty now.
Location
State NC
County Union
Interior
Interior Features Attic Stairs Pulldown
Heating Central, Gas Hot Air Furnace
Flooring Laminate, Tile
Fireplaces Type Great Room
Fireplace true
Appliance Cable Prewire, Ceiling Fan(s), CO Detector, Dishwasher, Disposal, Electric Oven, Gas Range, Plumbed For Ice Maker
Exterior
Exterior Feature Fence, Hot Tub, In Ground Pool, Shed(s)
Roof Type Composition
Parking Type Garage - 2 Car
Building
Building Description Brick Partial,Vinyl Siding, 1.5 Story
Foundation Slab
Sewer Public Sewer
Water Public
Structure Type Brick Partial,Vinyl Siding
New Construction false
Schools
Elementary Schools Sardis
Middle Schools Porter Ridge
High Schools Porter Ridge
Others
HOA Name henderson properties
Acceptable Financing Cash, Conventional, FHA, VA Loan
Listing Terms Cash, Conventional, FHA, VA Loan
Special Listing Condition None
Read Less Info
Want to know what your home might be worth? Contact us for a FREE valuation!

Our team is ready to help you sell your home for the highest possible price ASAP
© 2024 Listings courtesy of Canopy MLS as distributed by MLS GRID. All Rights Reserved.
Bought with Fairy Boyce • Sassy Chicks Real Estate Group LLC
GET MORE INFORMATION
- Monroe, NC Homes For Sale
- Indian Trail, NC Homes For Sale
- Mint Hill, NC Homes For Sale
- Belmont, NC Homes For Sale
- Waxhaw, NC Homes For Sale
- Harrisburg, NC Homes For Sale
- Charlotte, NC Homes For Sale
- Matthews, NC Homes For Sale
- Indian Land, SC Homes For Sale
- Huntersville, NC Homes For Sale
- Concord, NC Homes For Sale
- Gastonia, NC Homes For Sale
- Fort Mill, SC Homes For Sale
- Rock Hill, SC Homes For Sale
- Pineville, NC Homes For Sale
- Mount Holly , NC Homes For Sale
- Cornelius, NC Homes For Sale
- Mooresville, NC Homes For Sale
- Kannapolis, NC Homes For Sale
- Kings Mountain, NC Homes For Sale
- Lincolnton, NC Homes For Sale
- Fourth Ward, NC Homes For Sale
- Third Ward, NC Homes For Sale
- Biddleville, NC Homes For Sale
- Westville, NC Homes For Sale
- Seversville, NC Homes For Sale
- Dillsboro, NC Homes For Sale
- Lockewood, NC Homes For Sale
- Myers Park, NC Homes For Sale
- Elizabeth, NC Homes For Sale




