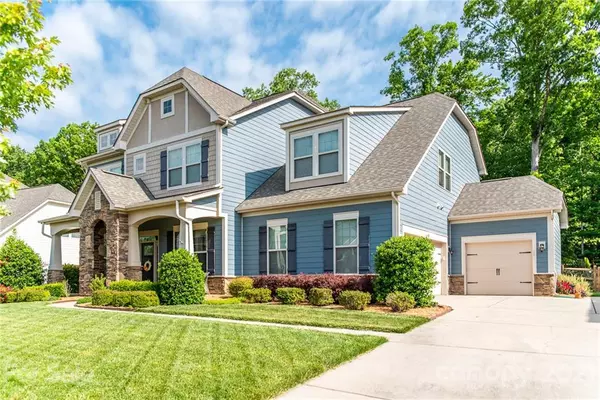For more information regarding the value of a property, please contact us for a free consultation.
Key Details
Sold Price $640,000
Property Type Single Family Home
Sub Type Single Family Residence
Listing Status Sold
Purchase Type For Sale
Square Footage 3,713 sqft
Price per Sqft $172
Subdivision Crismark
MLS Listing ID 3732297
Sold Date 06/24/21
Bedrooms 5
Full Baths 4
Half Baths 1
HOA Fees $19
HOA Y/N 1
Abv Grd Liv Area 3,713
Year Built 2012
Lot Size 0.400 Acres
Acres 0.4
Property Description
This beautiful Greystone II floor plan offers a Welcoming Entrance with a Covered Front Porch. It sits on a nice Wide 90' lot. There is a Large Front Office with "secret" Closet Hang Out, Main Level Guest Suite, White Kitchen Cabinets, and Hardwoods on the Main Level. Upstairs is the very spacious Master Bedroom with Spa-like Master Bathroom. There are also 3 other bedrooms, a Bonus Room, and Laundry Room upstairs. Head outside and enjoy the Patio with Cedar Pergola, Custom Stone Fire Pit area, and very Spacious Fenced in backyard that backs up to woods. Great landscaping with irrigation in both the front and back yards. There is a 2 car side load garage and another 3rd car carriage garage, offering plenty of space. This home also features a Tankless Water Heater. Don't miss out!
Location
State NC
County Union
Zoning SF-4
Rooms
Main Level Bedrooms 1
Interior
Interior Features Cable Prewire, Garden Tub, Kitchen Island, Open Floorplan, Pantry, Walk-In Closet(s), Walk-In Pantry
Heating Central
Cooling Ceiling Fan(s)
Flooring Hardwood
Fireplaces Type Family Room, Gas Log
Fireplace true
Appliance Electric Water Heater, Gas Range, Wall Oven
Exterior
Garage Spaces 3.0
Community Features Clubhouse, Outdoor Pool, Playground, Recreation Area, Street Lights, Tennis Court(s), Walking Trails
Roof Type Shingle
Parking Type Attached Garage
Garage true
Building
Lot Description Private, Wooded, Wooded
Foundation Slab
Sewer County Sewer
Water County Water
Level or Stories Two
Structure Type Fiber Cement, Stone Veneer
New Construction false
Schools
Elementary Schools Hemby Bridge
Middle Schools Porter Ridge
High Schools Porter Ridge
Others
HOA Name Henderson Management
Special Listing Condition None
Read Less Info
Want to know what your home might be worth? Contact us for a FREE valuation!

Our team is ready to help you sell your home for the highest possible price ASAP
© 2024 Listings courtesy of Canopy MLS as distributed by MLS GRID. All Rights Reserved.
Bought with Matthew Moreira • Allocate Realty Group LLC
GET MORE INFORMATION
- Monroe, NC Homes For Sale
- Indian Trail, NC Homes For Sale
- Mint Hill, NC Homes For Sale
- Belmont, NC Homes For Sale
- Waxhaw, NC Homes For Sale
- Harrisburg, NC Homes For Sale
- Charlotte, NC Homes For Sale
- Matthews, NC Homes For Sale
- Indian Land, SC Homes For Sale
- Huntersville, NC Homes For Sale
- Concord, NC Homes For Sale
- Gastonia, NC Homes For Sale
- Fort Mill, SC Homes For Sale
- Rock Hill, SC Homes For Sale
- Pineville, NC Homes For Sale
- Mount Holly , NC Homes For Sale
- Cornelius, NC Homes For Sale
- Mooresville, NC Homes For Sale
- Kannapolis, NC Homes For Sale
- Kings Mountain, NC Homes For Sale
- Lincolnton, NC Homes For Sale
- Fourth Ward, NC Homes For Sale
- Third Ward, NC Homes For Sale
- Biddleville, NC Homes For Sale
- Westville, NC Homes For Sale
- Seversville, NC Homes For Sale
- Dillsboro, NC Homes For Sale
- Lockewood, NC Homes For Sale
- Myers Park, NC Homes For Sale
- Elizabeth, NC Homes For Sale




