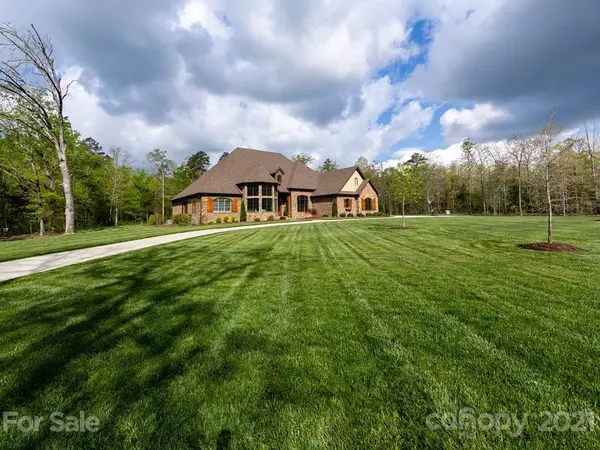For more information regarding the value of a property, please contact us for a free consultation.
Key Details
Sold Price $1,475,000
Property Type Single Family Home
Sub Type Single Family Residence
Listing Status Sold
Purchase Type For Sale
Square Footage 6,903 sqft
Price per Sqft $213
MLS Listing ID 3727985
Sold Date 06/04/21
Style Traditional
Bedrooms 5
Full Baths 6
Half Baths 1
Year Built 2017
Lot Size 4.950 Acres
Acres 4.95
Property Description
Wonderful Estate Home on 5 private acres. Custom Built my owner/builder for his own personal home. Nothing left undone. The quality and floor plan was designed to live in many ways. Split bedrooms, Master on one side, 3 bedrooms on the other, separate office/play area plus spacious bonus room that offers a in home theater with all the furniture and equipment. This home also offers separate Living Quarters/ML suite. This area is roughed & easily converted space. It is currently being used for a home office. 5-car garage connects the 2 spaces. Special features include heated tile floors, 8ft solid doors, gourmet kitchen with custom cabinets, Thermador appliances, Limestone hood & fireplace, 10"white oak hardwoods on main level, encapsulated crawl space, security cameras, 4 a/c units W/split zones, climate controlled walk-in attic, outdoor shed with water and power, covered private patio w/skylights, the extras go on and on. All of this so close to 485, shopping, schools.
Location
State NC
County Union
Interior
Interior Features Attic Walk In, Built Ins, Kitchen Island, Open Floorplan, Pantry, Skylight(s), Split Bedroom, Tray Ceiling, Walk-In Closet(s), Walk-In Pantry, Window Treatments
Heating Central, Gas Water Heater, Heat Pump, Multizone A/C, Zoned
Flooring Carpet, Tile, Wood
Fireplaces Type Family Room, Gas Log, Gas
Fireplace true
Appliance Ceiling Fan(s), CO Detector, Gas Cooktop, Dishwasher, Disposal, Double Oven, Exhaust Fan, Gas Oven, Gas Range, Plumbed For Ice Maker, Microwave, Refrigerator, Security System, Self Cleaning Oven
Exterior
Exterior Feature In-Ground Irrigation, Outbuilding(s), Satellite Internet Available
Roof Type Shingle
Building
Lot Description Level, Private
Building Description Brick,Stone, 1.5 Story
Foundation Brick/Mortar, Crawl Space
Sewer Septic Installed
Water Public, County Water
Architectural Style Traditional
Structure Type Brick,Stone
New Construction false
Schools
Elementary Schools Fairview
Middle Schools Piedmont
High Schools Piedmont
Others
Acceptable Financing Cash, Conventional, VA Loan
Listing Terms Cash, Conventional, VA Loan
Special Listing Condition None
Read Less Info
Want to know what your home might be worth? Contact us for a FREE valuation!

Our team is ready to help you sell your home for the highest possible price ASAP
© 2024 Listings courtesy of Canopy MLS as distributed by MLS GRID. All Rights Reserved.
Bought with Jonathan Dean • RE/MAX Executive
GET MORE INFORMATION
- Monroe, NC Homes For Sale
- Indian Trail, NC Homes For Sale
- Mint Hill, NC Homes For Sale
- Belmont, NC Homes For Sale
- Waxhaw, NC Homes For Sale
- Harrisburg, NC Homes For Sale
- Charlotte, NC Homes For Sale
- Matthews, NC Homes For Sale
- Indian Land, SC Homes For Sale
- Huntersville, NC Homes For Sale
- Concord, NC Homes For Sale
- Gastonia, NC Homes For Sale
- Fort Mill, SC Homes For Sale
- Rock Hill, SC Homes For Sale
- Pineville, NC Homes For Sale
- Mount Holly , NC Homes For Sale
- Cornelius, NC Homes For Sale
- Mooresville, NC Homes For Sale
- Kannapolis, NC Homes For Sale
- Kings Mountain, NC Homes For Sale
- Lincolnton, NC Homes For Sale
- Fourth Ward, NC Homes For Sale
- Third Ward, NC Homes For Sale
- Biddleville, NC Homes For Sale
- Westville, NC Homes For Sale
- Seversville, NC Homes For Sale
- Dillsboro, NC Homes For Sale
- Lockewood, NC Homes For Sale
- Myers Park, NC Homes For Sale
- Elizabeth, NC Homes For Sale




