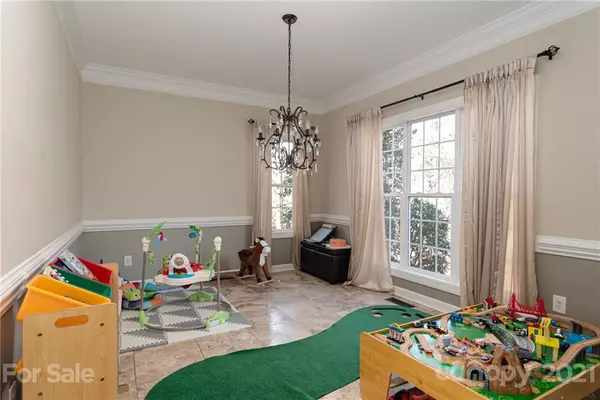For more information regarding the value of a property, please contact us for a free consultation.
Key Details
Sold Price $596,000
Property Type Single Family Home
Sub Type Single Family Residence
Listing Status Sold
Purchase Type For Sale
Square Footage 2,814 sqft
Price per Sqft $211
Subdivision Sailview
MLS Listing ID 3713795
Sold Date 05/12/21
Style Traditional
Bedrooms 4
Full Baths 3
HOA Fees $67/ann
HOA Y/N 1
Year Built 2002
Lot Size 0.620 Acres
Acres 0.62
Property Description
Your outdoor living paradise awaits! Gorgeous, large custom saltwater pool designed for summer living in highly desired Sailview Community. Can be heated for year round enjoyment. Built for entertaining, the multi level deck spans the length of the house overlooking the pool and large firepit w/built-in gas starter. Open concept living; huge kitchen large center island, extensive 42" cabinetry, corner pantry and new stainless steel LG appliances in 2018. Main level has a guest bedroom w/a full bath. The large master bedroom has a large walk-in closet and ensuite bath has dual vanities w/whirlpool tub and separate shower. This 4 BR house also has a bonus room/office and large laundry room. New roof 2013, 2 HVACs with upper HVAC 2015 and main level HVAC 2019, pool 2014, large fenced backyard. Front & back irrigation w/ separate water meter. Community amenities include 2 playgrounds, tennis, Olympic sized pool, volleyball, & walking trails. Great public school options w/low taxes.
Location
State NC
County Lincoln
Interior
Interior Features Attic Stairs Pulldown, Built Ins, Kitchen Island, Open Floorplan, Pantry, Walk-In Closet(s), Whirlpool
Heating Central, Gas Hot Air Furnace
Flooring Carpet, Tile, Wood
Fireplaces Type Gas Log, Great Room
Appliance Ceiling Fan(s), Electric Cooktop, Dishwasher, Electric Oven, Plumbed For Ice Maker, Microwave, Security System
Exterior
Exterior Feature Fence, Fire Pit, In-Ground Irrigation, In Ground Pool
Community Features Clubhouse, Outdoor Pool, Playground, Recreation Area, Tennis Court(s), Walking Trails
Roof Type Shingle
Building
Lot Description Private, Wooded
Building Description Brick, 2 Story
Foundation Crawl Space
Sewer County Sewer
Water County Water
Architectural Style Traditional
Structure Type Brick
New Construction false
Schools
Elementary Schools Rock Springs
Middle Schools North Lincoln
High Schools North Lincoln
Others
HOA Name Associa Carolinas
Acceptable Financing Cash, Conventional
Listing Terms Cash, Conventional
Special Listing Condition None
Read Less Info
Want to know what your home might be worth? Contact us for a FREE valuation!

Our team is ready to help you sell your home for the highest possible price ASAP
© 2024 Listings courtesy of Canopy MLS as distributed by MLS GRID. All Rights Reserved.
Bought with Kate Terrigno • HM Properties
GET MORE INFORMATION
- Monroe, NC Homes For Sale
- Indian Trail, NC Homes For Sale
- Mint Hill, NC Homes For Sale
- Belmont, NC Homes For Sale
- Waxhaw, NC Homes For Sale
- Harrisburg, NC Homes For Sale
- Charlotte, NC Homes For Sale
- Matthews, NC Homes For Sale
- Indian Land, SC Homes For Sale
- Huntersville, NC Homes For Sale
- Concord, NC Homes For Sale
- Gastonia, NC Homes For Sale
- Fort Mill, SC Homes For Sale
- Rock Hill, SC Homes For Sale
- Pineville, NC Homes For Sale
- Mount Holly , NC Homes For Sale
- Cornelius, NC Homes For Sale
- Mooresville, NC Homes For Sale
- Kannapolis, NC Homes For Sale
- Kings Mountain, NC Homes For Sale
- Lincolnton, NC Homes For Sale
- Fourth Ward, NC Homes For Sale
- Third Ward, NC Homes For Sale
- Biddleville, NC Homes For Sale
- Westville, NC Homes For Sale
- Seversville, NC Homes For Sale
- Dillsboro, NC Homes For Sale
- Lockewood, NC Homes For Sale
- Myers Park, NC Homes For Sale
- Elizabeth, NC Homes For Sale




