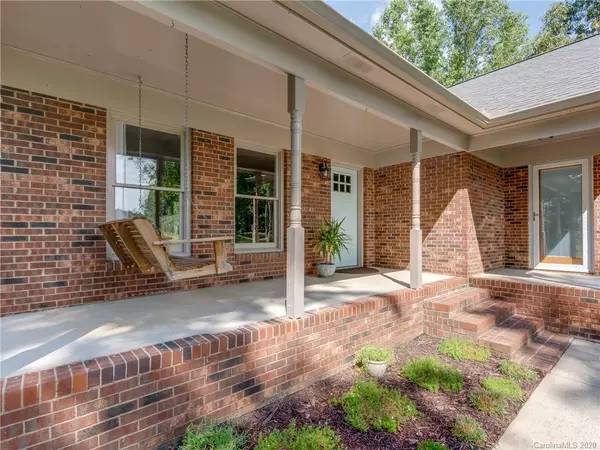For more information regarding the value of a property, please contact us for a free consultation.
Key Details
Sold Price $295,000
Property Type Single Family Home
Sub Type Single Family Residence
Listing Status Sold
Purchase Type For Sale
Square Footage 1,491 sqft
Price per Sqft $197
Subdivision Asbury Downs
MLS Listing ID 3646107
Sold Date 08/24/20
Style Ranch
Bedrooms 3
Full Baths 2
Year Built 1992
Lot Size 0.930 Acres
Acres 0.93
Lot Dimensions per tax records
Property Description
Adorable brick ranch on nearly an acre! Wooded, private property with gorgeous updates and finishes: remodeled modern kitchen just a few years ago included new countertops, cabinets, slate grey appliances, hood, oversized sink, shiplap walls, and recessed lighting! Floors also updated in the entire home! Breakfast room provides quaint dining area off the kitchen, and the vaulted ceilings in the living room with gas logged masonry fireplace provides an elevated feel.His and Her closets and barn doors in the Master Bedroom, and the Master bath was also recently remodeled with dual vanities and a tile shower. Spacious secondary bedrooms. Recent exterior trim, gutters, and fascia replaced and painted a few years ago. Expansive flat and wooded yard allows for quiet enjoyment of outdoor living. Enjoy the rocking chair front porch, or relax on the covered and screened deck.
Location
State NC
County Union
Interior
Interior Features Attic Stairs Pulldown, Cathedral Ceiling(s), Garage Shop, Pantry, Vaulted Ceiling, Walk-In Closet(s)
Heating Central, Gas Hot Air Furnace
Flooring Hardwood, Tile
Fireplaces Type Gas Log, Great Room, Gas
Fireplace true
Appliance Cable Prewire, Ceiling Fan(s), Electric Cooktop, Dishwasher, Electric Oven, Natural Gas, Network Ready
Exterior
Exterior Feature Fire Pit, Outbuilding(s)
Community Features None
Roof Type Shingle
Building
Lot Description Level, Wooded
Building Description Brick Partial,Hardboard Siding, 1 Story
Foundation Crawl Space
Sewer Septic Installed
Water Public
Architectural Style Ranch
Structure Type Brick Partial,Hardboard Siding
New Construction false
Schools
Elementary Schools Unspecified
Middle Schools Unspecified
High Schools Unspecified
Others
Acceptable Financing Cash, Conventional, FHA, USDA Loan
Listing Terms Cash, Conventional, FHA, USDA Loan
Special Listing Condition None
Read Less Info
Want to know what your home might be worth? Contact us for a FREE valuation!

Our team is ready to help you sell your home for the highest possible price ASAP
© 2024 Listings courtesy of Canopy MLS as distributed by MLS GRID. All Rights Reserved.
Bought with Justin Gheen • EXP REALTY LLC
GET MORE INFORMATION
- Monroe, NC Homes For Sale
- Indian Trail, NC Homes For Sale
- Mint Hill, NC Homes For Sale
- Belmont, NC Homes For Sale
- Waxhaw, NC Homes For Sale
- Harrisburg, NC Homes For Sale
- Charlotte, NC Homes For Sale
- Matthews, NC Homes For Sale
- Indian Land, SC Homes For Sale
- Huntersville, NC Homes For Sale
- Concord, NC Homes For Sale
- Gastonia, NC Homes For Sale
- Fort Mill, SC Homes For Sale
- Rock Hill, SC Homes For Sale
- Pineville, NC Homes For Sale
- Mount Holly , NC Homes For Sale
- Cornelius, NC Homes For Sale
- Mooresville, NC Homes For Sale
- Kannapolis, NC Homes For Sale
- Kings Mountain, NC Homes For Sale
- Lincolnton, NC Homes For Sale
- Fourth Ward, NC Homes For Sale
- Third Ward, NC Homes For Sale
- Biddleville, NC Homes For Sale
- Westville, NC Homes For Sale
- Seversville, NC Homes For Sale
- Dillsboro, NC Homes For Sale
- Lockewood, NC Homes For Sale
- Myers Park, NC Homes For Sale
- Elizabeth, NC Homes For Sale




