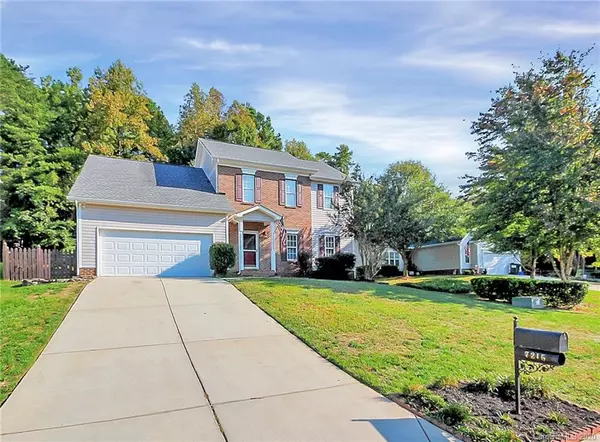For more information regarding the value of a property, please contact us for a free consultation.
Key Details
Sold Price $280,000
Property Type Single Family Home
Sub Type Single Family Residence
Listing Status Sold
Purchase Type For Sale
Square Footage 2,016 sqft
Price per Sqft $138
Subdivision Bradfield Farms
MLS Listing ID 3670427
Sold Date 11/30/20
Style Traditional
Bedrooms 4
Full Baths 2
Half Baths 1
HOA Fees $31/ann
HOA Y/N 1
Year Built 1998
Lot Size 10,890 Sqft
Acres 0.25
Property Description
Beautiful 4bedroom home on cul-de-sac street with large fenced in yard! Beautiful brand new grey chestnut vinyl plank flooring in living, dining, and great room. Tile flooring in kitchen and foyer. Come see the beautiful updated kitchen with SS appliances, new backsplash, cabinets, lighting, granite countertops, and more! This home is move in ready.The downstairs is full of living areas from the great room with gas fireplace to the living area , dining room, breakfast eat in area in the kitchen, etc. Upstairs 4 bedrooms, one of which could be a bonus room due to its size and storage! Home was pre-inspected! New water heater! Community features: Two pools, 4 tennis courts, 2 playgrounds, mile long walking trail and a clubhouse. These features included in the HOA fees. One of the only active listings in Bradfield Farms, you won't want to miss it!
Location
State NC
County Mecklenburg
Interior
Interior Features Attic Other, Attic Stairs Pulldown
Heating Central, Heat Pump, Heat Pump
Flooring Carpet, Tile, Vinyl
Fireplaces Type Gas Log, Great Room
Fireplace true
Appliance Cable Prewire, Ceiling Fan(s), CO Detector, Dishwasher, Disposal, Gas Range, Microwave, Oven, Refrigerator
Exterior
Exterior Feature Fence, Shed(s)
Roof Type Shingle
Building
Lot Description Cul-De-Sac
Building Description Brick Partial,Vinyl Siding, 2 Story
Foundation Slab
Sewer Public Sewer
Water Public
Architectural Style Traditional
Structure Type Brick Partial,Vinyl Siding
New Construction false
Schools
Elementary Schools Unspecified
Middle Schools Unspecified
High Schools Unspecified
Others
HOA Name Henderson Properties
Acceptable Financing Cash, Conventional, FHA, VA Loan
Listing Terms Cash, Conventional, FHA, VA Loan
Special Listing Condition None
Read Less Info
Want to know what your home might be worth? Contact us for a FREE valuation!

Our team is ready to help you sell your home for the highest possible price ASAP
© 2024 Listings courtesy of Canopy MLS as distributed by MLS GRID. All Rights Reserved.
Bought with Gary Burkart • Allen Tate Providence @485
GET MORE INFORMATION
- Monroe, NC Homes For Sale
- Indian Trail, NC Homes For Sale
- Mint Hill, NC Homes For Sale
- Belmont, NC Homes For Sale
- Waxhaw, NC Homes For Sale
- Harrisburg, NC Homes For Sale
- Charlotte, NC Homes For Sale
- Matthews, NC Homes For Sale
- Indian Land, SC Homes For Sale
- Huntersville, NC Homes For Sale
- Concord, NC Homes For Sale
- Gastonia, NC Homes For Sale
- Fort Mill, SC Homes For Sale
- Rock Hill, SC Homes For Sale
- Pineville, NC Homes For Sale
- Mount Holly , NC Homes For Sale
- Cornelius, NC Homes For Sale
- Mooresville, NC Homes For Sale
- Kannapolis, NC Homes For Sale
- Kings Mountain, NC Homes For Sale
- Lincolnton, NC Homes For Sale
- Fourth Ward, NC Homes For Sale
- Third Ward, NC Homes For Sale
- Biddleville, NC Homes For Sale
- Westville, NC Homes For Sale
- Seversville, NC Homes For Sale
- Dillsboro, NC Homes For Sale
- Lockewood, NC Homes For Sale
- Myers Park, NC Homes For Sale
- Elizabeth, NC Homes For Sale




