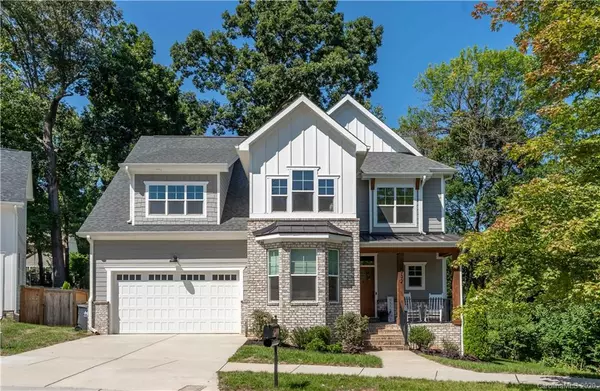For more information regarding the value of a property, please contact us for a free consultation.
Key Details
Sold Price $565,000
Property Type Single Family Home
Sub Type Single Family Residence
Listing Status Sold
Purchase Type For Sale
Square Footage 2,886 sqft
Price per Sqft $195
Subdivision Birkdale Grove
MLS Listing ID 3663845
Sold Date 11/06/20
Style Arts and Crafts
Bedrooms 4
Full Baths 4
Half Baths 1
Year Built 2018
Lot Size 7,840 Sqft
Acres 0.18
Property Description
NEWLY BUILT IN 2018 and nestled within the private enclave of Birkdale Grove (NO HOA), this stunning turn-key, Craftsman home offers both serenity and convenience! Resting on a quiet cul-de-sac lot and just a short walk to Birkdale Village, Birkdale Landing, and Birkdale Golf Course. Main level features include a guest suite with full bath, rich hardwood floors, cozy kid's nook, and mud room. The light filled great room with shiplap fireplace opens to a covered screened-in porch and overlooks the low maintenance fenced-in yard, surrounded by mature trees, and open space. Bright, sunny gourmet kitchen offers a large granite island, subway tile, plenty of storage, wine fridge, farm sink, walk-in pantry, and eat-in dining area. Upper level features a relaxing loft space, generous master suite, spa bath with barn door entry, soaking tub, rain shower, and oversized walk-in closet with island. Conveniently located near shopping & restaurants, easy I-77 access, just 15 min to Charlotte!
Location
State NC
County Mecklenburg
Interior
Interior Features Attic Stairs Pulldown, Breakfast Bar, Garden Tub, Kitchen Island, Pantry, Tray Ceiling, Walk-In Closet(s), Wet Bar
Heating Central, Gas Hot Air Furnace, Gas Water Heater, Multizone A/C, Zoned
Flooring Carpet, Tile, Wood
Fireplaces Type Gas Log, Great Room
Fireplace true
Appliance Bar Fridge, Cable Prewire, Ceiling Fan(s), CO Detector, Dishwasher, Disposal, Electric Dryer Hookup, Plumbed For Ice Maker, Microwave, Self Cleaning Oven, Wine Refrigerator
Exterior
Exterior Feature Fire Pit
Roof Type Composition
Building
Lot Description Cul-De-Sac, Green Area, Wooded, Wooded
Building Description Fiber Cement, 2 Story
Foundation Crawl Space
Builder Name Evolution Premier Properties
Sewer Public Sewer
Water Public
Architectural Style Arts and Crafts
Structure Type Fiber Cement
New Construction false
Schools
Elementary Schools Grand Oak
Middle Schools Francis Bradley
High Schools Hopewell
Others
Acceptable Financing Cash, Conventional
Listing Terms Cash, Conventional
Special Listing Condition None
Read Less Info
Want to know what your home might be worth? Contact us for a FREE valuation!

Our team is ready to help you sell your home for the highest possible price ASAP
© 2024 Listings courtesy of Canopy MLS as distributed by MLS GRID. All Rights Reserved.
Bought with Erich Hahne • SouthPointe Realty Inc.
GET MORE INFORMATION
- Monroe, NC Homes For Sale
- Indian Trail, NC Homes For Sale
- Mint Hill, NC Homes For Sale
- Belmont, NC Homes For Sale
- Waxhaw, NC Homes For Sale
- Harrisburg, NC Homes For Sale
- Charlotte, NC Homes For Sale
- Matthews, NC Homes For Sale
- Indian Land, SC Homes For Sale
- Huntersville, NC Homes For Sale
- Concord, NC Homes For Sale
- Gastonia, NC Homes For Sale
- Fort Mill, SC Homes For Sale
- Rock Hill, SC Homes For Sale
- Pineville, NC Homes For Sale
- Mount Holly , NC Homes For Sale
- Cornelius, NC Homes For Sale
- Mooresville, NC Homes For Sale
- Kannapolis, NC Homes For Sale
- Kings Mountain, NC Homes For Sale
- Lincolnton, NC Homes For Sale
- Fourth Ward, NC Homes For Sale
- Third Ward, NC Homes For Sale
- Biddleville, NC Homes For Sale
- Westville, NC Homes For Sale
- Seversville, NC Homes For Sale
- Dillsboro, NC Homes For Sale
- Lockewood, NC Homes For Sale
- Myers Park, NC Homes For Sale
- Elizabeth, NC Homes For Sale




