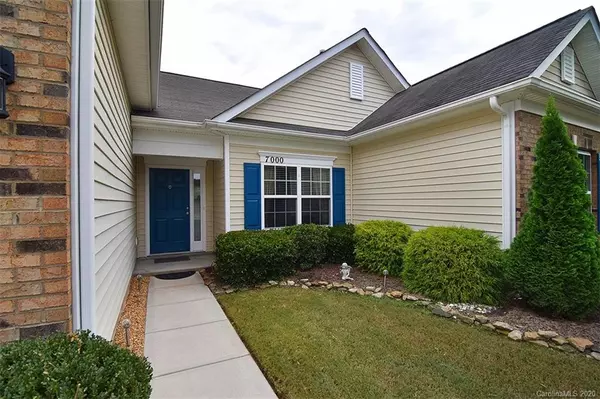For more information regarding the value of a property, please contact us for a free consultation.
Key Details
Sold Price $269,900
Property Type Single Family Home
Sub Type Single Family Residence
Listing Status Sold
Purchase Type For Sale
Square Footage 1,969 sqft
Price per Sqft $137
Subdivision Crismark
MLS Listing ID 3665591
Sold Date 11/18/20
Style Transitional
Bedrooms 4
Full Baths 2
HOA Fees $19
HOA Y/N 1
Year Built 2010
Lot Size 7,840 Sqft
Acres 0.18
Property Description
Looking for Low Maintenance living? The fenced back yard oasis will keep you from long hours of weekly yard work. An extended patio w/ pergola & stone firepit area just off the sunroom extend daily living outdoors! Inside this beautiful open split BDRM plan offers new engineered wood flooring, bedroom 4/bonus upstairs keeps the main living all on the main level. A beautiful updated kitchen with Quartz counters, tile backsplash, two tone cabinetry, S/S Convection Range & new dishwasher is ready for any household chef! The LRG master BRM offers a vaulted ceiling, walk-in closet, master bath w/dual vanity, soaker tub, & separate shower. The great room is open, spacious & full of natural light. Beautiful details include archways, updated lighting, heavy moldings, recessed lighting & high ceilings. Upstairs the bonus room has a walk in closet so perfect for 4th bedroom/office/classroom/play room/den... Endless options! Wonderful amenities and convenient location!
Location
State NC
County Union
Interior
Interior Features Attic Stairs Pulldown, Breakfast Bar, Cathedral Ceiling(s), Open Floorplan, Split Bedroom, Vaulted Ceiling, Walk-In Closet(s)
Heating Central, Gas Hot Air Furnace, Multizone A/C, Zoned
Flooring Hardwood, Tile, Vinyl
Fireplace false
Appliance Ceiling Fan(s), Convection Oven, Dishwasher, Disposal, Electric Dryer Hookup, Electric Range, Plumbed For Ice Maker, Induction Cooktop, Microwave
Exterior
Exterior Feature Fence, Fire Pit
Community Features Clubhouse, Outdoor Pool, Playground, Recreation Area, Street Lights, Tennis Court(s)
Roof Type Composition
Parking Type Attached Garage, Garage - 2 Car
Building
Lot Description Corner Lot
Building Description Brick Partial,Vinyl Siding, 1 Story/F.R.O.G.
Foundation Slab
Sewer Public Sewer
Water Public
Architectural Style Transitional
Structure Type Brick Partial,Vinyl Siding
New Construction false
Schools
Elementary Schools Hemby Bridge
Middle Schools Porter Ridge
High Schools Porter Ridge
Others
HOA Name Hendersen Properties
Acceptable Financing Cash, Conventional, FHA, VA Loan
Listing Terms Cash, Conventional, FHA, VA Loan
Special Listing Condition None
Read Less Info
Want to know what your home might be worth? Contact us for a FREE valuation!

Our team is ready to help you sell your home for the highest possible price ASAP
© 2024 Listings courtesy of Canopy MLS as distributed by MLS GRID. All Rights Reserved.
Bought with Wendy Hou • Allison & Associates Realty
GET MORE INFORMATION
- Monroe, NC Homes For Sale
- Indian Trail, NC Homes For Sale
- Mint Hill, NC Homes For Sale
- Belmont, NC Homes For Sale
- Waxhaw, NC Homes For Sale
- Harrisburg, NC Homes For Sale
- Charlotte, NC Homes For Sale
- Matthews, NC Homes For Sale
- Indian Land, SC Homes For Sale
- Huntersville, NC Homes For Sale
- Concord, NC Homes For Sale
- Gastonia, NC Homes For Sale
- Fort Mill, SC Homes For Sale
- Rock Hill, SC Homes For Sale
- Pineville, NC Homes For Sale
- Mount Holly , NC Homes For Sale
- Cornelius, NC Homes For Sale
- Mooresville, NC Homes For Sale
- Kannapolis, NC Homes For Sale
- Kings Mountain, NC Homes For Sale
- Lincolnton, NC Homes For Sale
- Fourth Ward, NC Homes For Sale
- Third Ward, NC Homes For Sale
- Biddleville, NC Homes For Sale
- Westville, NC Homes For Sale
- Seversville, NC Homes For Sale
- Dillsboro, NC Homes For Sale
- Lockewood, NC Homes For Sale
- Myers Park, NC Homes For Sale
- Elizabeth, NC Homes For Sale




