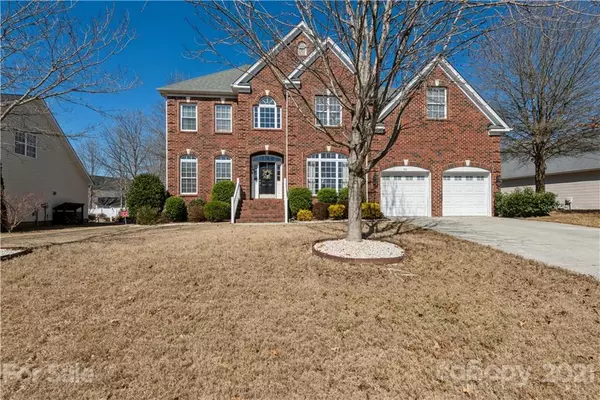For more information regarding the value of a property, please contact us for a free consultation.
Key Details
Sold Price $439,300
Property Type Single Family Home
Sub Type Single Family Residence
Listing Status Sold
Purchase Type For Sale
Square Footage 3,428 sqft
Price per Sqft $128
Subdivision Pleasant Glen
MLS Listing ID 3712093
Sold Date 04/22/21
Style Transitional
Bedrooms 5
Full Baths 2
Half Baths 1
HOA Fees $29/ann
HOA Y/N 1
Year Built 2006
Lot Size 0.270 Acres
Acres 0.27
Property Description
WELCOME to this beautiful home in highly sought after PLEASANT GLEN & FM SCHOOL DISTRICT! This spacious 2-Story DOUBLE STAIRCASE home features OPEN LIVING in all the right places. NEW CARPET, CUSTOM BLINDS, HVAC MEDIA FILTRATION & whole house WATER FILTRATION SYSTEM. The bright 2-story entry draws you into the main level with a French-door dedicated office, half-bath with NEW vanity sink & fixtures, large eat-in kitchen with island & built-in computer-niche which is open to the great room & also offers formal living & dining. The large deck & flat yard completes the space great for entertaining or family fun & relaxation. Upstairs provides a master bedroom retreat with coffered ceiling, sitting area, and five-piece en-suite. Three secondary bedrooms have walk-in closets. Large BONUS or fifth bedroom. Storage throughout including garage under-roof storage area. LOCATION, LOCATION, LOCATION with CONVENIENT access to I-77, for all that FORT MILL and GREATER CHARLOTTE has to experience!
Location
State SC
County York
Interior
Interior Features Attic Stairs Pulldown, Breakfast Bar, Kitchen Island, Open Floorplan, Split Bedroom, Tray Ceiling, Vaulted Ceiling, Walk-In Closet(s)
Heating Central, Multizone A/C
Flooring Carpet, Tile, Wood
Fireplaces Type Family Room
Fireplace true
Appliance CO Detector, Electric Cooktop, Dishwasher, Disposal, Electric Oven, Electric Dryer Hookup, Exhaust Fan, Plumbed For Ice Maker, Microwave
Exterior
Exterior Feature Fence, In-Ground Irrigation
Community Features Playground, Walking Trails
Roof Type Shingle
Building
Lot Description Green Area, Level, Year Round View
Building Description Brick Partial, 2 Story
Foundation Crawl Space
Sewer County Sewer
Water County Water, Filtration System
Architectural Style Transitional
Structure Type Brick Partial
New Construction false
Schools
Elementary Schools Springfield
Middle Schools Springfield
High Schools Nation Ford
Others
HOA Name Red Rock Management
Restrictions Subdivision
Acceptable Financing Cash, Conventional, VA Loan
Listing Terms Cash, Conventional, VA Loan
Special Listing Condition None
Read Less Info
Want to know what your home might be worth? Contact us for a FREE valuation!

Our team is ready to help you sell your home for the highest possible price ASAP
© 2025 Listings courtesy of Canopy MLS as distributed by MLS GRID. All Rights Reserved.
Bought with Dean Hagey • EXP REALTY LLC
GET MORE INFORMATION
- Monroe, NC Homes For Sale
- Indian Trail, NC Homes For Sale
- Mint Hill, NC Homes For Sale
- Belmont, NC Homes For Sale
- Waxhaw, NC Homes For Sale
- Harrisburg, NC Homes For Sale
- Charlotte, NC Homes For Sale
- Matthews, NC Homes For Sale
- Indian Land, SC Homes For Sale
- Huntersville, NC Homes For Sale
- Concord, NC Homes For Sale
- Gastonia, NC Homes For Sale
- Fort Mill, SC Homes For Sale
- Rock Hill, SC Homes For Sale
- Pineville, NC Homes For Sale
- Mount Holly , NC Homes For Sale
- Cornelius, NC Homes For Sale
- Mooresville, NC Homes For Sale
- Kannapolis, NC Homes For Sale
- Kings Mountain, NC Homes For Sale
- Lincolnton, NC Homes For Sale
- Fourth Ward, NC Homes For Sale
- Third Ward, NC Homes For Sale
- Biddleville, NC Homes For Sale
- Westville, NC Homes For Sale
- Seversville, NC Homes For Sale
- Dillsboro, NC Homes For Sale
- Lockewood, NC Homes For Sale
- Myers Park, NC Homes For Sale
- Elizabeth, NC Homes For Sale




