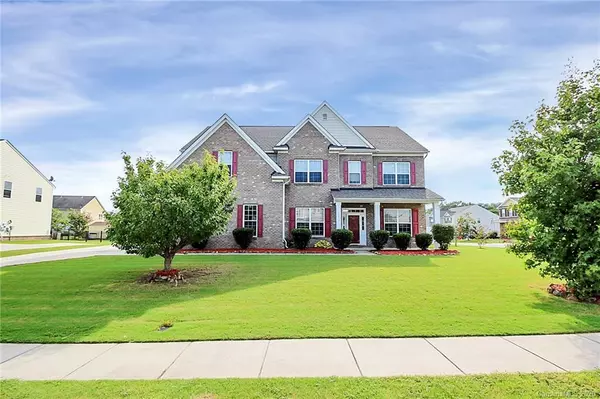For more information regarding the value of a property, please contact us for a free consultation.
Key Details
Sold Price $345,000
Property Type Single Family Home
Sub Type Single Family Residence
Listing Status Sold
Purchase Type For Sale
Square Footage 3,530 sqft
Price per Sqft $97
Subdivision Fieldstone Farm
MLS Listing ID 3649000
Sold Date 10/09/20
Bedrooms 5
Full Baths 3
HOA Fees $41/qua
HOA Y/N 1
Year Built 2008
Lot Size 0.330 Acres
Acres 0.33
Property Description
BACK ON THE MARKET AT NO FAULT OF THE SELLERS!
RARE 5 bedroom Manor-style home in highly sought after Fieldstone Farm! Chef's dream kitchen with a huge breakfast bar island, pantry, stainless steel appliances and a bright and airy breakfast area with views of the gorgeous fenced-in backyard. The main level boasts an office, a large dining room, and an oversized living room with fireplace and mantle. One of the bedrooms is on the main level, plus a full bath. Upstairs, the enormous master suite has tray ceilings and a sitting area, as well as 2 walk in closets. Master bath includes a garden tub, large shower and separate double vanities. 3 more large bedrooms are on the second level, along with the oversized laundry room and HUGE bonus room connected to a giant playroom. Beautifully manicured lawn with a fenced-in backyard and shed with work bench. Fieldstone Farm offers a community clubhouse, pool, playground, basketball court and athletic field
Location
State NC
County Union
Interior
Interior Features Attic Stairs Pulldown, Breakfast Bar, Garden Tub, Kitchen Island, Pantry, Tray Ceiling, Walk-In Closet(s), Window Treatments
Heating Central
Flooring Carpet, Hardwood, Vinyl
Fireplaces Type Gas Log, Living Room
Fireplace true
Appliance Cable Prewire, Ceiling Fan(s), Electric Cooktop, Dishwasher, Disposal, Gas Dryer Hookup, Plumbed For Ice Maker
Exterior
Community Features Clubhouse, Outdoor Pool, Playground
Roof Type Shingle
Parking Type Attached Garage, Garage - 2 Car
Building
Lot Description Corner Lot, Level
Building Description Hardboard Siding, 2 Story
Foundation Slab
Sewer Public Sewer
Water Public
Structure Type Hardboard Siding
New Construction false
Schools
Elementary Schools Poplin
Middle Schools Porter Ridge
High Schools Porter Ridge
Others
HOA Name CAMS
Acceptable Financing Cash, Conventional, FHA, VA Loan
Listing Terms Cash, Conventional, FHA, VA Loan
Special Listing Condition None
Read Less Info
Want to know what your home might be worth? Contact us for a FREE valuation!

Our team is ready to help you sell your home for the highest possible price ASAP
© 2024 Listings courtesy of Canopy MLS as distributed by MLS GRID. All Rights Reserved.
Bought with Grace Obuseh • JJ Realty Company
GET MORE INFORMATION
- Monroe, NC Homes For Sale
- Indian Trail, NC Homes For Sale
- Mint Hill, NC Homes For Sale
- Belmont, NC Homes For Sale
- Waxhaw, NC Homes For Sale
- Harrisburg, NC Homes For Sale
- Charlotte, NC Homes For Sale
- Matthews, NC Homes For Sale
- Indian Land, SC Homes For Sale
- Huntersville, NC Homes For Sale
- Concord, NC Homes For Sale
- Gastonia, NC Homes For Sale
- Fort Mill, SC Homes For Sale
- Rock Hill, SC Homes For Sale
- Pineville, NC Homes For Sale
- Mount Holly , NC Homes For Sale
- Cornelius, NC Homes For Sale
- Mooresville, NC Homes For Sale
- Kannapolis, NC Homes For Sale
- Kings Mountain, NC Homes For Sale
- Lincolnton, NC Homes For Sale
- Fourth Ward, NC Homes For Sale
- Third Ward, NC Homes For Sale
- Biddleville, NC Homes For Sale
- Westville, NC Homes For Sale
- Seversville, NC Homes For Sale
- Dillsboro, NC Homes For Sale
- Lockewood, NC Homes For Sale
- Myers Park, NC Homes For Sale
- Elizabeth, NC Homes For Sale




