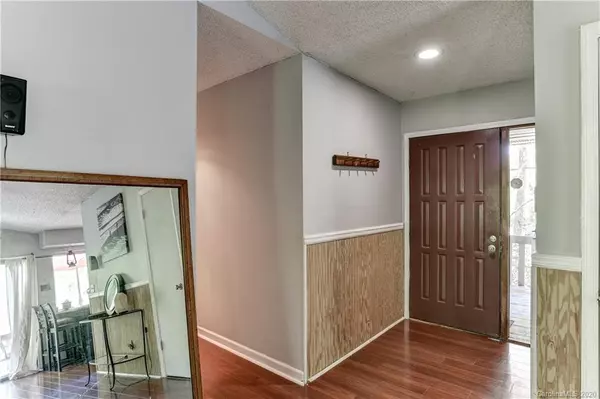For more information regarding the value of a property, please contact us for a free consultation.
Key Details
Sold Price $264,000
Property Type Single Family Home
Sub Type Single Family Residence
Listing Status Sold
Purchase Type For Sale
Square Footage 2,007 sqft
Price per Sqft $131
Subdivision Wildwood
MLS Listing ID 3618948
Sold Date 08/24/20
Style Contemporary
Bedrooms 3
Full Baths 3
Construction Status Completed
Abv Grd Liv Area 1,161
Year Built 1980
Lot Size 0.320 Acres
Acres 0.32
Property Description
Family friendly home in a charming neighborhood. There's plenty of room to exercise your green thumb and a fenced-in backyard for your fur babies or children alike. Three bedrooms two bathrooms upstairs for a growing family or craft room / office space. The living area has open floor space with cathedral ceiling that won't leave you feeling cramped. The kitchen has been well utilized and opens up into the living / deck area for great spring, summer and fall gatherings and cookouts. Downstairs, you'll have plenty of room for potential mother-in-law suite with a walkout entrance or separate living space for the kids to hang out, or home business. Single and close garage with a workshop in the rear.There's a 10x10 storage building equipped with electricity to convert into your man cave or she shed. Seller is motivated so bring your offers, TLC and creative ideas to enjoy your new home in this family / pet friendly neighborhood.
Location
State NC
County Henderson
Zoning R-1
Rooms
Basement Basement, Basement Garage Door, Basement Shop, Exterior Entry, Interior Entry, Partially Finished
Main Level Bedrooms 3
Interior
Interior Features Attic Other, Breakfast Bar, Cable Prewire, Cathedral Ceiling(s), Open Floorplan, Pantry, Storage, Walk-In Closet(s)
Heating Central, Forced Air, Natural Gas
Cooling Ceiling Fan(s), Heat Pump
Flooring Bamboo, Carpet, Laminate, Tile, Wood
Fireplaces Type Fire Pit, Gas, Gas Log, Gas Unvented, Living Room
Fireplace true
Appliance Dishwasher, Dryer, Electric Oven, Electric Range, Exhaust Fan, Exhaust Hood, Gas Water Heater, Oven, Plumbed For Ice Maker, Refrigerator, Self Cleaning Oven, Washer
Exterior
Exterior Feature Fire Pit, Storage
Garage Spaces 1.0
Fence Fenced
Utilities Available Cable Available, Gas, Wired Internet Available
Waterfront Description None
Roof Type Shingle
Garage true
Building
Lot Description Corner Lot, Green Area, Level, Open Lot, Paved, Private, Sloped, Wooded, Wooded
Foundation Other - See Remarks
Sewer Public Sewer
Water City
Architectural Style Contemporary
Level or Stories One
Structure Type Concrete Block,Hardboard Siding,Wood
New Construction false
Construction Status Completed
Schools
Elementary Schools Glen Marlow
Middle Schools Rugby
High Schools West
Others
Restrictions No Restrictions
Acceptable Financing Cash, Conventional, FHA, USDA Loan, VA Loan
Listing Terms Cash, Conventional, FHA, USDA Loan, VA Loan
Special Listing Condition None
Read Less Info
Want to know what your home might be worth? Contact us for a FREE valuation!

Our team is ready to help you sell your home for the highest possible price ASAP
© 2024 Listings courtesy of Canopy MLS as distributed by MLS GRID. All Rights Reserved.
Bought with Peter Hanley • Hendersonville Real Estate Services
GET MORE INFORMATION
- Monroe, NC Homes For Sale
- Indian Trail, NC Homes For Sale
- Mint Hill, NC Homes For Sale
- Belmont, NC Homes For Sale
- Waxhaw, NC Homes For Sale
- Harrisburg, NC Homes For Sale
- Charlotte, NC Homes For Sale
- Matthews, NC Homes For Sale
- Indian Land, SC Homes For Sale
- Huntersville, NC Homes For Sale
- Concord, NC Homes For Sale
- Gastonia, NC Homes For Sale
- Fort Mill, SC Homes For Sale
- Rock Hill, SC Homes For Sale
- Pineville, NC Homes For Sale
- Mount Holly , NC Homes For Sale
- Cornelius, NC Homes For Sale
- Mooresville, NC Homes For Sale
- Kannapolis, NC Homes For Sale
- Kings Mountain, NC Homes For Sale
- Lincolnton, NC Homes For Sale
- Fourth Ward, NC Homes For Sale
- Third Ward, NC Homes For Sale
- Biddleville, NC Homes For Sale
- Westville, NC Homes For Sale
- Seversville, NC Homes For Sale
- Dillsboro, NC Homes For Sale
- Lockewood, NC Homes For Sale
- Myers Park, NC Homes For Sale
- Elizabeth, NC Homes For Sale




