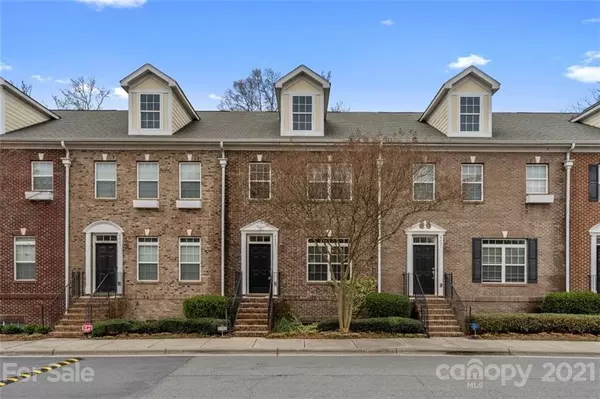For more information regarding the value of a property, please contact us for a free consultation.
Key Details
Sold Price $281,000
Property Type Townhouse
Sub Type Townhouse
Listing Status Sold
Purchase Type For Sale
Square Footage 2,032 sqft
Price per Sqft $138
Subdivision Preserve At Prosperity Church
MLS Listing ID 3720931
Sold Date 04/19/21
Style Traditional
Bedrooms 3
Full Baths 2
Half Baths 1
HOA Fees $218/mo
HOA Y/N 1
Year Built 2009
Property Description
***Multiple offers received. The seller is requesting that best and final offers be submitted no later than 6 p.m. on Saturday, 3/27.*** This 3-story townhome in the popular Preserve at Prosperity Church Community is move in ready! The main level features hardwood floors upon entering the home, a spacious kitchen with granite countertops, center island perfect for entertaining and sliding doors that open to a large private deck overlooking a wooded area. The Master Bedroom is spacious with trey ceilings and has an en suite bathroom featuring a dual sink vanity. The finished basement includes a large entertaining space and a separate walk-in laundry room. The basement is also plumbed for additional half bath. Enjoy the community pool and private fitness center or take a walk to nearby shopping, highways, eateries and more!
Location
State NC
County Mecklenburg
Building/Complex Name Preserve at Prosperity Church
Interior
Interior Features Attic Stairs Pulldown, Kitchen Island, Open Floorplan, Pantry, Tray Ceiling, Walk-In Closet(s)
Heating Central, Gas Hot Air Furnace, Space Heater
Flooring Carpet, Hardwood, Vinyl
Fireplaces Type Family Room, Gas Log
Fireplace true
Appliance Cable Prewire, Ceiling Fan(s), Dishwasher, Disposal, Electric Oven, Electric Dryer Hookup, Electric Range, Plumbed For Ice Maker, Microwave, Security System, Self Cleaning Oven
Exterior
Community Features Outdoor Pool, Sidewalks
Building
Lot Description Wooded
Building Description Brick Partial,Hardboard Siding, 2 Story/Basement
Foundation Basement, Basement Fully Finished
Sewer Public Sewer
Water Public
Architectural Style Traditional
Structure Type Brick Partial,Hardboard Siding
New Construction false
Schools
Elementary Schools Blythe
Middle Schools J.M. Alexander
High Schools North Mecklenburg
Others
HOA Name Association Management Solutions
Acceptable Financing Cash, Conventional, FHA, VA Loan
Listing Terms Cash, Conventional, FHA, VA Loan
Special Listing Condition None
Read Less Info
Want to know what your home might be worth? Contact us for a FREE valuation!

Our team is ready to help you sell your home for the highest possible price ASAP
© 2024 Listings courtesy of Canopy MLS as distributed by MLS GRID. All Rights Reserved.
Bought with Dawn Johnson • United Real Estate-Queen City
GET MORE INFORMATION
- Monroe, NC Homes For Sale
- Indian Trail, NC Homes For Sale
- Mint Hill, NC Homes For Sale
- Belmont, NC Homes For Sale
- Waxhaw, NC Homes For Sale
- Harrisburg, NC Homes For Sale
- Charlotte, NC Homes For Sale
- Matthews, NC Homes For Sale
- Indian Land, SC Homes For Sale
- Huntersville, NC Homes For Sale
- Concord, NC Homes For Sale
- Gastonia, NC Homes For Sale
- Fort Mill, SC Homes For Sale
- Rock Hill, SC Homes For Sale
- Pineville, NC Homes For Sale
- Mount Holly , NC Homes For Sale
- Cornelius, NC Homes For Sale
- Mooresville, NC Homes For Sale
- Kannapolis, NC Homes For Sale
- Kings Mountain, NC Homes For Sale
- Lincolnton, NC Homes For Sale
- Fourth Ward, NC Homes For Sale
- Third Ward, NC Homes For Sale
- Biddleville, NC Homes For Sale
- Westville, NC Homes For Sale
- Seversville, NC Homes For Sale
- Dillsboro, NC Homes For Sale
- Lockewood, NC Homes For Sale
- Myers Park, NC Homes For Sale
- Elizabeth, NC Homes For Sale




