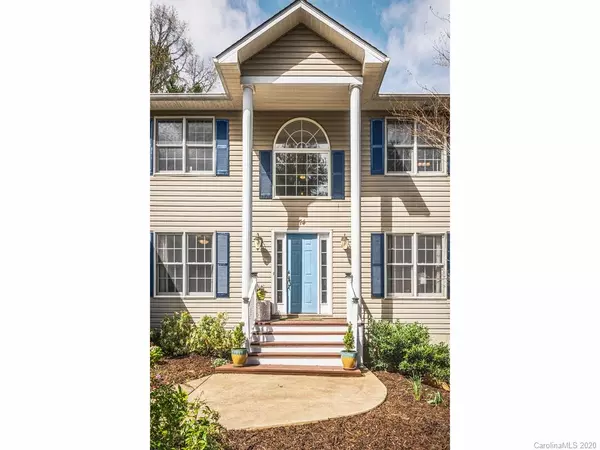For more information regarding the value of a property, please contact us for a free consultation.
Key Details
Sold Price $420,000
Property Type Single Family Home
Sub Type Single Family Residence
Listing Status Sold
Purchase Type For Sale
Square Footage 3,512 sqft
Price per Sqft $119
Subdivision Forest Lake
MLS Listing ID 3607277
Sold Date 05/18/20
Style Contemporary,Traditional
Bedrooms 4
Full Baths 4
HOA Fees $21/ann
HOA Y/N 1
Year Built 1998
Lot Size 10,890 Sqft
Acres 0.25
Property Description
VIRTUAL SHOWINGS AVAILABLE. Welcoming home with many updates in friendly & convenient neighborhood! One of the best lots in Forest Lake! Plenty of level to gently rolling grass for play or planting. Mature landscaping, plus trees for zipline and hammocks. Inside is plenty of space to spread out, with large living area that opens to the ample side deck, and a grilling porch just outside the kitchen. Main level extra bedroom or office, plus large laundry room and 2 car garage on the main level. Upstairs is a cozy master suite with remodeled bath having twin vanities, soaking tub, and glass & tile shower. New carpet in upper level as well! Lower level/daylight basement has a side entrance which makes it easy to create wither a second living area for guests or teens, or just a great hangout or project space. Enjoy the small neighborhood lake, with picnic area or hit the trail that joins the Mountains to Sea trail on the Blue Ridge Parkway lands. A great place to live, play, and call home!
Location
State NC
County Buncombe
Interior
Interior Features Breakfast Bar, Built Ins, Cable Available, Garden Tub, Kitchen Island, Pantry, Walk-In Closet(s), Window Treatments
Heating Gas Hot Air Furnace, Heat Pump, Natural Gas
Flooring Carpet, Laminate, Tile
Fireplace false
Appliance Gas Cooktop, Dishwasher, Microwave, Natural Gas, Oven, Refrigerator
Exterior
Exterior Feature Fence
Community Features Lake, Recreation Area, Walking Trails
Roof Type Shingle
Building
Lot Description Corner Lot, Green Area, Level, Rolling Slope
Building Description Vinyl Siding, 2 Story/Basement
Foundation Basement Fully Finished, Basement Inside Entrance, Basement Outside Entrance
Sewer Public Sewer
Water Public
Architectural Style Contemporary, Traditional
Structure Type Vinyl Siding
New Construction false
Schools
Elementary Schools Estes/Koontz
Middle Schools Valley Springs
High Schools T.C. Roberson
Others
HOA Name Jeff Grimm
Acceptable Financing Cash, Conventional, FHA
Listing Terms Cash, Conventional, FHA
Special Listing Condition None
Read Less Info
Want to know what your home might be worth? Contact us for a FREE valuation!

Our team is ready to help you sell your home for the highest possible price ASAP
© 2024 Listings courtesy of Canopy MLS as distributed by MLS GRID. All Rights Reserved.
Bought with Alona Lorenz • Keller Williams Professionals
GET MORE INFORMATION
- Monroe, NC Homes For Sale
- Indian Trail, NC Homes For Sale
- Mint Hill, NC Homes For Sale
- Belmont, NC Homes For Sale
- Waxhaw, NC Homes For Sale
- Harrisburg, NC Homes For Sale
- Charlotte, NC Homes For Sale
- Matthews, NC Homes For Sale
- Indian Land, SC Homes For Sale
- Huntersville, NC Homes For Sale
- Concord, NC Homes For Sale
- Gastonia, NC Homes For Sale
- Fort Mill, SC Homes For Sale
- Rock Hill, SC Homes For Sale
- Pineville, NC Homes For Sale
- Mount Holly , NC Homes For Sale
- Cornelius, NC Homes For Sale
- Mooresville, NC Homes For Sale
- Kannapolis, NC Homes For Sale
- Kings Mountain, NC Homes For Sale
- Lincolnton, NC Homes For Sale
- Fourth Ward, NC Homes For Sale
- Third Ward, NC Homes For Sale
- Biddleville, NC Homes For Sale
- Westville, NC Homes For Sale
- Seversville, NC Homes For Sale
- Dillsboro, NC Homes For Sale
- Lockewood, NC Homes For Sale
- Myers Park, NC Homes For Sale
- Elizabeth, NC Homes For Sale




