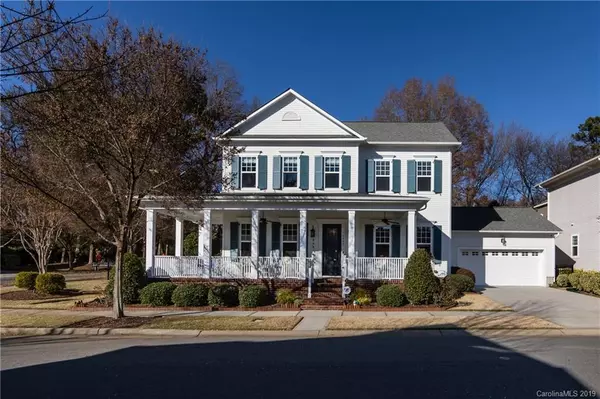For more information regarding the value of a property, please contact us for a free consultation.
Key Details
Sold Price $584,000
Property Type Single Family Home
Sub Type Single Family Residence
Listing Status Sold
Purchase Type For Sale
Square Footage 3,755 sqft
Price per Sqft $155
Subdivision Ardrey Commons
MLS Listing ID 3575349
Sold Date 03/13/20
Style Charleston
Bedrooms 5
Full Baths 3
Half Baths 1
HOA Fees $271/mo
HOA Y/N 1
Year Built 2010
Lot Size 10,236 Sqft
Acres 0.235
Property Description
Occasionally, a special moment comes along, presenting you with an unexpected opportunity to get more out of life. This is your opportunity to enjoy this gorgeous, pristine and well-appointed home with wrap-around front covered porch, front steel door, open floor plan, extensive crown moldings, gourmet chef's kitchen with large entertaining island. Main level Owner's Suite & luxurious resort style bath plus custom designed boutique style walk-in closet. Heated & cooled sun room. All HVAC units have been replaced. Large guest suites all adjoin a bath. Great Bonus room with large walk-in storage, spray foam insulation attic. Custom Designed outdoor entertainer's paradise with multi-level paver patio, walk-ways, fenced yard. All of this in a charming community of tree-lined streets with sidewalks on both sides. Community Swim Club. This home is a treasure and a true delight to tour. Call today to schedule your private showing of this beautiful and well-appointed residence.
Location
State NC
County Mecklenburg
Interior
Interior Features Attic Walk In, Garden Tub, Kitchen Island, Open Floorplan, Pantry, Walk-In Pantry
Heating Central, Forced Air, Gas Hot Air Furnace, Heat Pump, Heat Pump, Multizone A/C, Zoned, Natural Gas
Flooring Carpet, Hardwood, Tile
Fireplaces Type Family Room, Gas Log
Fireplace true
Appliance Gas Cooktop, Dishwasher, Microwave, Natural Gas, Wall Oven
Exterior
Exterior Feature Fence, In-Ground Irrigation, Lawn Maintenance, Underground Power Lines
Community Features Cabana, Outdoor Pool, Playground, Recreation Area, Sidewalks, Street Lights
Roof Type Shingle
Building
Lot Description Corner Lot, Wooded
Building Description Fiber Cement, 2 Story
Foundation Slab
Builder Name Cunnane
Sewer Public Sewer
Water Public
Architectural Style Charleston
Structure Type Fiber Cement
New Construction false
Schools
Elementary Schools Elon Park
Middle Schools Community House
High Schools Ardrey Kell
Others
HOA Name CSI Property Management
Special Listing Condition None
Read Less Info
Want to know what your home might be worth? Contact us for a FREE valuation!

Our team is ready to help you sell your home for the highest possible price ASAP
© 2024 Listings courtesy of Canopy MLS as distributed by MLS GRID. All Rights Reserved.
Bought with Rob Zanicchi • Costello Real Estate and Investments
GET MORE INFORMATION
- Monroe, NC Homes For Sale
- Indian Trail, NC Homes For Sale
- Mint Hill, NC Homes For Sale
- Belmont, NC Homes For Sale
- Waxhaw, NC Homes For Sale
- Harrisburg, NC Homes For Sale
- Charlotte, NC Homes For Sale
- Matthews, NC Homes For Sale
- Indian Land, SC Homes For Sale
- Huntersville, NC Homes For Sale
- Concord, NC Homes For Sale
- Gastonia, NC Homes For Sale
- Fort Mill, SC Homes For Sale
- Rock Hill, SC Homes For Sale
- Pineville, NC Homes For Sale
- Mount Holly , NC Homes For Sale
- Cornelius, NC Homes For Sale
- Mooresville, NC Homes For Sale
- Kannapolis, NC Homes For Sale
- Kings Mountain, NC Homes For Sale
- Lincolnton, NC Homes For Sale
- Fourth Ward, NC Homes For Sale
- Third Ward, NC Homes For Sale
- Biddleville, NC Homes For Sale
- Westville, NC Homes For Sale
- Seversville, NC Homes For Sale
- Dillsboro, NC Homes For Sale
- Lockewood, NC Homes For Sale
- Myers Park, NC Homes For Sale
- Elizabeth, NC Homes For Sale




