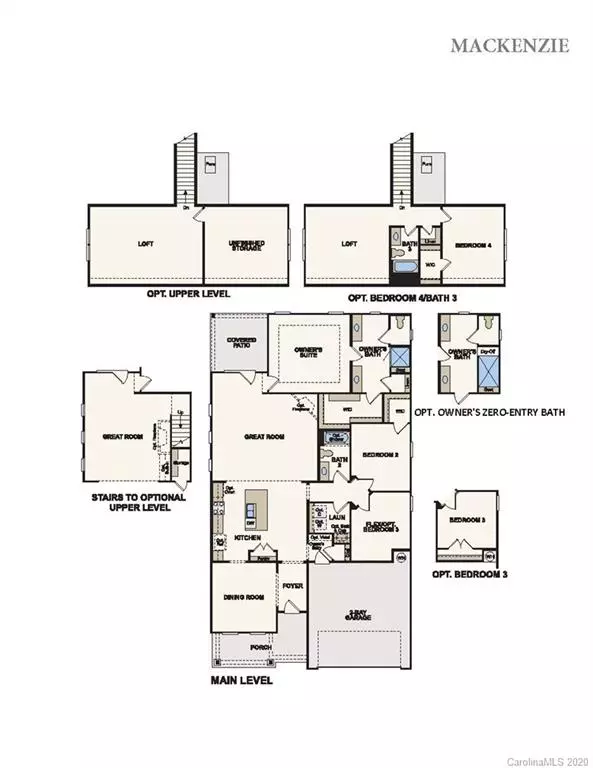For more information regarding the value of a property, please contact us for a free consultation.
Key Details
Sold Price $325,000
Property Type Single Family Home
Sub Type Single Family Residence
Listing Status Sold
Purchase Type For Sale
Square Footage 2,693 sqft
Price per Sqft $120
Subdivision Rhyne Estates
MLS Listing ID 3568720
Sold Date 07/28/20
Style Ranch
Bedrooms 4
Full Baths 3
HOA Fees $150/mo
HOA Y/N 1
Year Built 2020
Lot Size 6,011 Sqft
Acres 0.138
Property Description
Rhyne Estates is a charming new community with thoughtfully designed single level home plans that provide potential for expanded living areas on second level. Lawn maintenance is included for carefree living. Flexible floor plans fit your lifestyle and are right-sized to offer space in areas that are utilized most. Owners suites are tucked away at back of homes. Master bath is complete spa like zero entry tile surround shower and dual adult height vanity cabinets. Kitchens feature 42" cabinets, large center island, granite counters and SS appliances and overlook spacious and inviting living & formal Dining Room and covered rear patio. This home provides the opportunity for one level living and second level which includes 4th BR or office, 3rd bath plus bonus room. Community features include sidewalks, street lights, pocket park with fire pit. Rhyne Estates is conveniently located near shopping, dining and recreational opportunities. You really can have it all! Why wait?
Location
State SC
County York
Interior
Interior Features Cable Available, Kitchen Island, Open Floorplan, Pantry, Tray Ceiling, Walk-In Closet(s)
Heating Central, Gas Hot Air Furnace
Flooring Carpet, Tile, Vinyl
Fireplaces Type Gas Log, Great Room
Fireplace true
Appliance Cable Prewire, Dishwasher, Disposal, Electric Oven, Plumbed For Ice Maker, Microwave, Self Cleaning Oven
Exterior
Exterior Feature Lawn Maintenance
Community Features Recreation Area, Sidewalks, Street Lights
Roof Type Shingle
Building
Lot Description Level
Building Description Brick Partial,Fiber Cement, 1.5 Story
Foundation Slab
Sewer County Sewer
Water County Water
Architectural Style Ranch
Structure Type Brick Partial,Fiber Cement
New Construction true
Schools
Elementary Schools Old Pointe
Middle Schools Dutchman Creek
High Schools Northwestern
Others
HOA Name Cusick Co.
Acceptable Financing Cash, Conventional, FHA, VA Loan
Listing Terms Cash, Conventional, FHA, VA Loan
Special Listing Condition None
Read Less Info
Want to know what your home might be worth? Contact us for a FREE valuation!

Our team is ready to help you sell your home for the highest possible price ASAP
© 2024 Listings courtesy of Canopy MLS as distributed by MLS GRID. All Rights Reserved.
Bought with Rebecca Plachecki • EXP Realty
GET MORE INFORMATION
- Monroe, NC Homes For Sale
- Indian Trail, NC Homes For Sale
- Mint Hill, NC Homes For Sale
- Belmont, NC Homes For Sale
- Waxhaw, NC Homes For Sale
- Harrisburg, NC Homes For Sale
- Charlotte, NC Homes For Sale
- Matthews, NC Homes For Sale
- Indian Land, SC Homes For Sale
- Huntersville, NC Homes For Sale
- Concord, NC Homes For Sale
- Gastonia, NC Homes For Sale
- Fort Mill, SC Homes For Sale
- Rock Hill, SC Homes For Sale
- Pineville, NC Homes For Sale
- Mount Holly , NC Homes For Sale
- Cornelius, NC Homes For Sale
- Mooresville, NC Homes For Sale
- Kannapolis, NC Homes For Sale
- Kings Mountain, NC Homes For Sale
- Lincolnton, NC Homes For Sale
- Fourth Ward, NC Homes For Sale
- Third Ward, NC Homes For Sale
- Biddleville, NC Homes For Sale
- Westville, NC Homes For Sale
- Seversville, NC Homes For Sale
- Dillsboro, NC Homes For Sale
- Lockewood, NC Homes For Sale
- Myers Park, NC Homes For Sale
- Elizabeth, NC Homes For Sale




