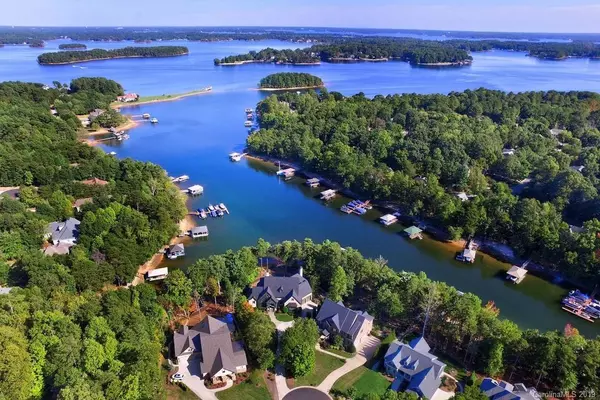For more information regarding the value of a property, please contact us for a free consultation.
Key Details
Sold Price $1,310,000
Property Type Single Family Home
Sub Type Single Family Residence
Listing Status Sold
Purchase Type For Sale
Square Footage 5,743 sqft
Price per Sqft $228
Subdivision Sailview
MLS Listing ID 3560178
Sold Date 01/31/20
Bedrooms 4
Full Baths 3
Half Baths 1
HOA Fees $67/ann
HOA Y/N 1
Year Built 2005
Lot Size 0.730 Acres
Acres 0.73
Lot Dimensions 260x247wfx263x50
Property Description
Stunning beautiful Lake Norman waterfront hom. Enter home through grand arched door into foyer with gorgeous appointments. Home office is a quiet retreat w/custom built-ins and coffered ceiling. The great room features additional custom built-ins, stone fireplace overlooking open views of the lake. The gourmet kitchen has large eat-in island w/ granite counter tops, SS appliances, & custom vented hood. Open layout to Great room, Family/keeping room and breakfast area. The keeping room features stone fireplace, custom built-ins w/ lake views. Master suite located on main level welcomes you with custom moldings and triple windows for lake view. The lower level has 3 large Bedrooms w/private full baths and access to the enclosed patio. Relax in your home theater room w/ leveled seating. Don't miss the home gym, safe room & private workshop. A second laundry area has drop zone on the way out to deck & covered boat slip with lift. (County water and sewer) A must see home!
Location
State NC
County Lincoln
Body of Water Lake Norman
Interior
Interior Features Attic Other, Attic Stairs Fixed, Basement Shop, Breakfast Bar, Built Ins, Cable Available, Garage Shop, Garden Tub, Kitchen Island, Open Floorplan, Pantry, Split Bedroom, Tray Ceiling, Walk-In Closet(s), Walk-In Pantry, Wet Bar, Whirlpool, Window Treatments
Heating Central, Multizone A/C, Zoned
Flooring Carpet, Tile, Wood
Fireplaces Type Family Room, Great Room
Fireplace true
Appliance Cable Prewire, Ceiling Fan(s), Convection Oven, Gas Cooktop, Dishwasher, Disposal, Double Oven, Electric Dryer Hookup, Plumbed For Ice Maker, Microwave, Self Cleaning Oven, Surround Sound, Wall Oven
Exterior
Exterior Feature Fence, In-Ground Irrigation, Terrace
Community Features Clubhouse, Lake, Outdoor Pool, Playground, Recreation Area, Street Lights, Tennis Court(s), Walking Trails
Waterfront Description Boat Lift,Boat Slip
Roof Type Shingle
Building
Lot Description Water View, Waterfront
Building Description Brick, 2 Story/Basement
Foundation Basement
Sewer County Sewer
Water County Water
Structure Type Brick
New Construction false
Schools
Elementary Schools Rock Springs
Middle Schools North Lincoln
High Schools North Lincoln
Others
HOA Name Association Carolinas
Acceptable Financing Cash, Conventional
Listing Terms Cash, Conventional
Special Listing Condition None
Read Less Info
Want to know what your home might be worth? Contact us for a FREE valuation!

Our team is ready to help you sell your home for the highest possible price ASAP
© 2024 Listings courtesy of Canopy MLS as distributed by MLS GRID. All Rights Reserved.
Bought with Kristi Hand • Titan Realty, Inc.
GET MORE INFORMATION
- Monroe, NC Homes For Sale
- Indian Trail, NC Homes For Sale
- Mint Hill, NC Homes For Sale
- Belmont, NC Homes For Sale
- Waxhaw, NC Homes For Sale
- Harrisburg, NC Homes For Sale
- Charlotte, NC Homes For Sale
- Matthews, NC Homes For Sale
- Indian Land, SC Homes For Sale
- Huntersville, NC Homes For Sale
- Concord, NC Homes For Sale
- Gastonia, NC Homes For Sale
- Fort Mill, SC Homes For Sale
- Rock Hill, SC Homes For Sale
- Pineville, NC Homes For Sale
- Mount Holly , NC Homes For Sale
- Cornelius, NC Homes For Sale
- Mooresville, NC Homes For Sale
- Kannapolis, NC Homes For Sale
- Kings Mountain, NC Homes For Sale
- Lincolnton, NC Homes For Sale
- Fourth Ward, NC Homes For Sale
- Third Ward, NC Homes For Sale
- Biddleville, NC Homes For Sale
- Westville, NC Homes For Sale
- Seversville, NC Homes For Sale
- Dillsboro, NC Homes For Sale
- Lockewood, NC Homes For Sale
- Myers Park, NC Homes For Sale
- Elizabeth, NC Homes For Sale




