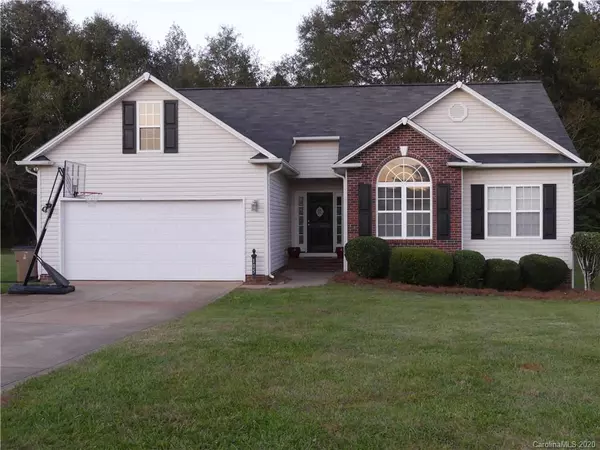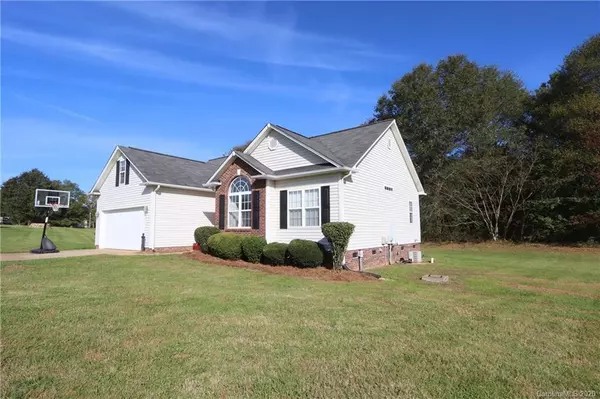For more information regarding the value of a property, please contact us for a free consultation.
Key Details
Sold Price $175,000
Property Type Single Family Home
Sub Type Single Family Residence
Listing Status Sold
Purchase Type For Sale
Square Footage 1,218 sqft
Price per Sqft $143
Subdivision Taylor Heights
MLS Listing ID 3678944
Sold Date 01/05/21
Style Ranch
Bedrooms 3
Full Baths 2
Abv Grd Liv Area 1,218
Year Built 2003
Lot Size 0.507 Acres
Acres 0.507
Property Description
Location, location, location - if you are looking for a place to call home that is convenient to everything, you have found it! This ranch-style home is a true hidden gem, located in a quiet neighborhood on a cul de sac. Entering this home, the vaulted ceiling in the great room is an unexpected surprise. The open concept kitchen, dining area and great room make a great entertaining space for the whole family. The dining area french doors lead to the spacious deck where you can enjoy the tranquil setting of your back yard. The kids and/or your fur babies will love roaming and playing on the lush, green half-acre level lot. Back inside, the Master bedroom is located on the back side of the house. With a walk-in closet, it also boasts a nice-sized master bath with a garden tub and separate shower. Two additional bedrooms and hall bath are located around the corner. The two-car garage has pulldown stairs to additional storage space. Come check out this move-in ready home!
Location
State NC
County Cleveland
Zoning R20
Rooms
Main Level Bedrooms 3
Interior
Interior Features Attic Stairs Pulldown, Garden Tub, Open Floorplan, Pantry, Vaulted Ceiling(s), Walk-In Closet(s)
Heating Heat Pump
Cooling Ceiling Fan(s), Heat Pump
Flooring Carpet, Tile, Vinyl
Fireplaces Type Gas Log, Great Room
Fireplace true
Appliance Dishwasher, Electric Range, Electric Water Heater, Exhaust Hood, Microwave, Refrigerator
Exterior
Garage Spaces 2.0
Community Features None
Utilities Available Cable Available
Waterfront Description None
Roof Type Shingle
Garage true
Building
Lot Description Cleared, Level
Foundation Crawl Space, Slab
Sewer Septic Installed
Water City
Architectural Style Ranch
Level or Stories One
Structure Type Aluminum,Brick Partial,Vinyl
New Construction false
Schools
Elementary Schools Marion
Middle Schools Shelby
High Schools Shelby
Others
Restrictions No Representation
Acceptable Financing Cash, Conventional
Listing Terms Cash, Conventional
Special Listing Condition None
Read Less Info
Want to know what your home might be worth? Contact us for a FREE valuation!

Our team is ready to help you sell your home for the highest possible price ASAP
© 2024 Listings courtesy of Canopy MLS as distributed by MLS GRID. All Rights Reserved.
Bought with Juan Guzman • Citywide Group Inc.
GET MORE INFORMATION
- Monroe, NC Homes For Sale
- Indian Trail, NC Homes For Sale
- Mint Hill, NC Homes For Sale
- Belmont, NC Homes For Sale
- Waxhaw, NC Homes For Sale
- Harrisburg, NC Homes For Sale
- Charlotte, NC Homes For Sale
- Matthews, NC Homes For Sale
- Indian Land, SC Homes For Sale
- Huntersville, NC Homes For Sale
- Concord, NC Homes For Sale
- Gastonia, NC Homes For Sale
- Fort Mill, SC Homes For Sale
- Rock Hill, SC Homes For Sale
- Pineville, NC Homes For Sale
- Mount Holly , NC Homes For Sale
- Cornelius, NC Homes For Sale
- Mooresville, NC Homes For Sale
- Kannapolis, NC Homes For Sale
- Kings Mountain, NC Homes For Sale
- Lincolnton, NC Homes For Sale
- Fourth Ward, NC Homes For Sale
- Third Ward, NC Homes For Sale
- Biddleville, NC Homes For Sale
- Westville, NC Homes For Sale
- Seversville, NC Homes For Sale
- Dillsboro, NC Homes For Sale
- Lockewood, NC Homes For Sale
- Myers Park, NC Homes For Sale
- Elizabeth, NC Homes For Sale




