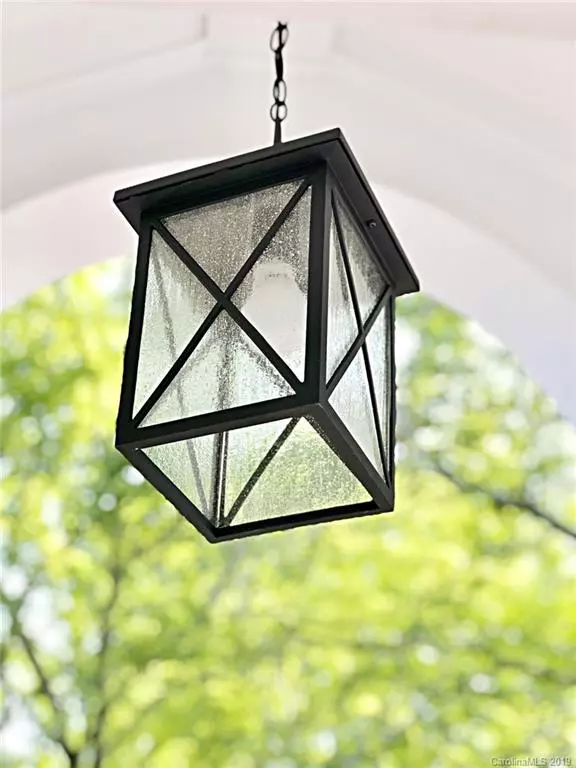For more information regarding the value of a property, please contact us for a free consultation.
Key Details
Sold Price $232,000
Property Type Single Family Home
Sub Type Single Family Residence
Listing Status Sold
Purchase Type For Sale
Square Footage 1,700 sqft
Price per Sqft $136
Subdivision Bradfield Farms
MLS Listing ID 3551871
Sold Date 10/23/19
Bedrooms 3
Full Baths 2
Half Baths 1
HOA Fees $45/qua
HOA Y/N 1
Year Built 1990
Lot Size 0.400 Acres
Acres 0.4
Property Description
Nestled among breathtaking, mature trees this newly updated home has what you’ve been looking for— open layout, new architectural roof, new gutters, new a/c furnace & attic ductwork, fresh paint inside/out, & new flooring throughout. Walk through the quaint barn door from the light-filled dining room to your updated kitchen with new stainless steel appliances, new marble counters, large pantry, & new herringbone tile backsplash. The kitchen counters & tile are echoed in the stunning fireplace & the lovely master bath with dual sinks, marble counters, & tile floor inlay. Master bedroom has a trey ceiling & walk-in closet. Beautiful new designer lighting has been installed throughout along with new exterior doors, including charming French doors that open up to the large, fenced, wooded back yard waiting for you to make it your own! Plenty of storage with attached storage room & shed. This home is located in sought-after Bradfield Farms with neighborhood pools, courts, & other amenities
Location
State NC
County Mecklenburg
Interior
Heating Central
Flooring Carpet, Laminate, Tile
Fireplaces Type Wood Burning
Fireplace true
Appliance Ceiling Fan(s), CO Detector, Electric Cooktop, Dishwasher, Disposal, Electric Dryer Hookup, Exhaust Fan, Natural Gas, Refrigerator
Exterior
Exterior Feature Fence
Community Features Clubhouse, Outdoor Pool, Playground, Pond, Sidewalks, Street Lights, Tennis Court(s), Walking Trails
Roof Type Shingle
Building
Lot Description Cul-De-Sac, Wooded, Wooded
Building Description Hardboard Siding, 2 Story
Foundation Slab
Sewer County Sewer
Water County Water
Structure Type Hardboard Siding
New Construction false
Schools
Elementary Schools Unspecified
Middle Schools Unspecified
High Schools Unspecified
Others
HOA Name Henderson Properties
Acceptable Financing Cash, Conventional
Listing Terms Cash, Conventional
Special Listing Condition None
Read Less Info
Want to know what your home might be worth? Contact us for a FREE valuation!

Our team is ready to help you sell your home for the highest possible price ASAP
© 2024 Listings courtesy of Canopy MLS as distributed by MLS GRID. All Rights Reserved.
Bought with Non Member • MLS Administration
GET MORE INFORMATION
- Monroe, NC Homes For Sale
- Indian Trail, NC Homes For Sale
- Mint Hill, NC Homes For Sale
- Belmont, NC Homes For Sale
- Waxhaw, NC Homes For Sale
- Harrisburg, NC Homes For Sale
- Charlotte, NC Homes For Sale
- Matthews, NC Homes For Sale
- Indian Land, SC Homes For Sale
- Huntersville, NC Homes For Sale
- Concord, NC Homes For Sale
- Gastonia, NC Homes For Sale
- Fort Mill, SC Homes For Sale
- Rock Hill, SC Homes For Sale
- Pineville, NC Homes For Sale
- Mount Holly , NC Homes For Sale
- Cornelius, NC Homes For Sale
- Mooresville, NC Homes For Sale
- Kannapolis, NC Homes For Sale
- Kings Mountain, NC Homes For Sale
- Lincolnton, NC Homes For Sale
- Fourth Ward, NC Homes For Sale
- Third Ward, NC Homes For Sale
- Biddleville, NC Homes For Sale
- Westville, NC Homes For Sale
- Seversville, NC Homes For Sale
- Dillsboro, NC Homes For Sale
- Lockewood, NC Homes For Sale
- Myers Park, NC Homes For Sale
- Elizabeth, NC Homes For Sale




