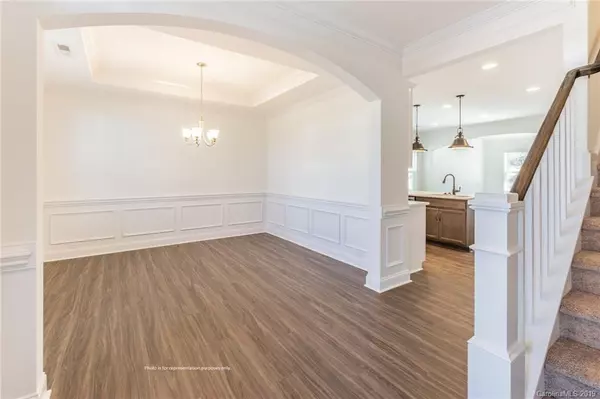For more information regarding the value of a property, please contact us for a free consultation.
Key Details
Sold Price $310,000
Property Type Single Family Home
Sub Type Single Family Residence
Listing Status Sold
Purchase Type For Sale
Square Footage 2,424 sqft
Price per Sqft $127
Subdivision Bonterra
MLS Listing ID 3542760
Sold Date 11/21/19
Style Arts and Crafts
Bedrooms 3
Full Baths 2
Half Baths 1
Construction Status Under Construction
HOA Fees $92/mo
HOA Y/N 1
Abv Grd Liv Area 2,424
Year Built 2019
Lot Size 4,617 Sqft
Acres 0.106
Lot Dimensions 54x123x54x123
Property Description
A rare master down, 2 bedroom up with multiple flex spaces for one's desired functionality. The main level offers open living, alpine white cabinets, quartz tops, hardwood stairs and an excellent study. Located near the amenities, this home will offer an exceptional combination of lifestyle and value.
Bonterra Village is known for a wide array of lifestyle including fitness, pool, tennis, fields, trails, parks, basketball courts, and even fishing ponds.
Please ask the onsite agents about current promotions.
Location
State NC
County Union
Zoning Res
Rooms
Main Level Bedrooms 1
Interior
Interior Features Cable Prewire, Kitchen Island, Open Floorplan, Walk-In Closet(s), Walk-In Pantry
Heating Central, ENERGY STAR Qualified Equipment, Forced Air, Fresh Air Ventilation, Natural Gas, Zoned
Cooling Zoned
Flooring Carpet, Laminate, Tile
Fireplace true
Appliance Disposal, Electric Oven, Electric Range, Electric Water Heater, ENERGY STAR Qualified Dishwasher, ENERGY STAR Qualified Light Fixtures, Exhaust Fan, Microwave, Plumbed For Ice Maker, Self Cleaning Oven
Exterior
Exterior Feature In-Ground Irrigation
Garage Spaces 2.0
Community Features Clubhouse, Fitness Center, Outdoor Pool, Playground, Pond, Recreation Area, Sidewalks, Street Lights, Tennis Court(s), Walking Trails
Roof Type Shingle
Parking Type Driveway, Attached Garage, Garage Door Opener, Tandem
Garage true
Building
Foundation Slab
Builder Name Taylor Morrison
Sewer County Sewer
Water County Water
Architectural Style Arts and Crafts
Level or Stories Two
Structure Type Fiber Cement,Hardboard Siding,Stone Veneer
New Construction true
Construction Status Under Construction
Schools
Elementary Schools Poplin
Middle Schools Porter Ridge
High Schools Porter Ridge
Others
HOA Name Henderson Properties
Acceptable Financing Cash, Conventional, VA Loan
Horse Property Equestrian Facilities, Riding Trail
Listing Terms Cash, Conventional, VA Loan
Special Listing Condition None
Read Less Info
Want to know what your home might be worth? Contact us for a FREE valuation!

Our team is ready to help you sell your home for the highest possible price ASAP
© 2024 Listings courtesy of Canopy MLS as distributed by MLS GRID. All Rights Reserved.
Bought with Alexandra Krasnoff • Keller Williams Fort Mill
GET MORE INFORMATION
- Monroe, NC Homes For Sale
- Indian Trail, NC Homes For Sale
- Mint Hill, NC Homes For Sale
- Belmont, NC Homes For Sale
- Waxhaw, NC Homes For Sale
- Harrisburg, NC Homes For Sale
- Charlotte, NC Homes For Sale
- Matthews, NC Homes For Sale
- Indian Land, SC Homes For Sale
- Huntersville, NC Homes For Sale
- Concord, NC Homes For Sale
- Gastonia, NC Homes For Sale
- Fort Mill, SC Homes For Sale
- Rock Hill, SC Homes For Sale
- Pineville, NC Homes For Sale
- Mount Holly , NC Homes For Sale
- Cornelius, NC Homes For Sale
- Mooresville, NC Homes For Sale
- Kannapolis, NC Homes For Sale
- Kings Mountain, NC Homes For Sale
- Lincolnton, NC Homes For Sale
- Fourth Ward, NC Homes For Sale
- Third Ward, NC Homes For Sale
- Biddleville, NC Homes For Sale
- Westville, NC Homes For Sale
- Seversville, NC Homes For Sale
- Dillsboro, NC Homes For Sale
- Lockewood, NC Homes For Sale
- Myers Park, NC Homes For Sale
- Elizabeth, NC Homes For Sale




