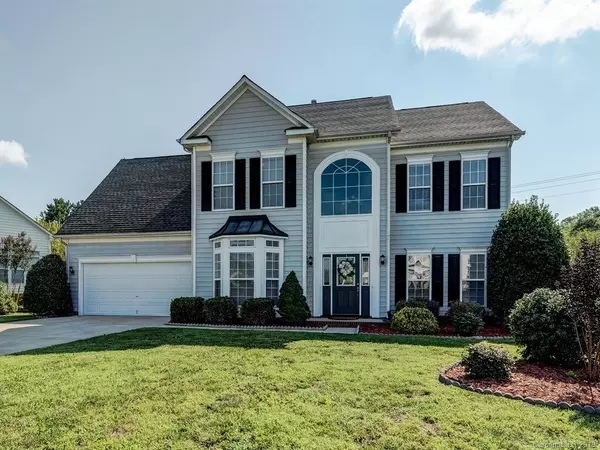For more information regarding the value of a property, please contact us for a free consultation.
Key Details
Sold Price $321,000
Property Type Single Family Home
Sub Type Single Family Residence
Listing Status Sold
Purchase Type For Sale
Square Footage 2,778 sqft
Price per Sqft $115
Subdivision Lake Park
MLS Listing ID 3539104
Sold Date 10/24/19
Style Transitional
Bedrooms 4
Full Baths 2
Half Baths 1
Construction Status Completed
HOA Fees $6/ann
HOA Y/N 1
Abv Grd Liv Area 2,778
Year Built 2001
Lot Size 0.345 Acres
Acres 0.345
Lot Dimensions 82X130X127X177
Property Description
Beautiful home desirable Lake Park! Lovely home with beautiful wood floors, fresh interior paint & new carpet plus an open floor plan. Formal dining room with wainscoting, living/family room w/fireplace, half bath, generous office and large sunroom! Kitchen has granite countertops, stone backsplash, breakfast bar, castled, stained maple cabinets w/crown molding! Glass doors on 2 cabinets w/interior lights, pantry, SS appliances, gas stove & oven. Sunny breakfast rm & laundry rm complete the main floor. Upstairs is the generous sized master bedroom w/tray ceiling. Master bathroom has dual sinks, tile floors, new lighting, deep soaking tub and oversized, seamless glass shower! There are also 2 other nice sized bedrooms and hall bathroom with marble tile floors, tub/shower enclosure & updated lighting! Don’t forget the large bonus/bedroom with closet and attic access. Outside is patio and large, flat yard just waiting for you! Great location near shopping & highways & Union CO Schools!
Location
State NC
County Union
Zoning AR7
Interior
Interior Features Attic Stairs Pulldown, Attic Walk In, Breakfast Bar, Cable Prewire
Heating Central, Forced Air, Natural Gas
Cooling Ceiling Fan(s)
Flooring Carpet, Stone, Tile, Wood
Fireplaces Type Family Room
Fireplace true
Appliance Dishwasher, Disposal, Gas Oven, Gas Range, Gas Water Heater, Microwave, Plumbed For Ice Maker
Exterior
Garage Spaces 2.0
Community Features Outdoor Pool, Playground, Pond, Recreation Area, Sidewalks, Street Lights, Tennis Court(s), Walking Trails, Other
Utilities Available Cable Available
Waterfront Description Lake,None
Roof Type Composition
Parking Type Driveway, Attached Garage
Garage true
Building
Lot Description Level, Wooded
Foundation Slab
Builder Name Ryan
Sewer Public Sewer
Water City
Architectural Style Transitional
Level or Stories Two
Structure Type Vinyl
New Construction false
Construction Status Completed
Schools
Elementary Schools Poplin
Middle Schools Porter Ridge
High Schools Porter Ridge
Others
HOA Name Cusick Prop Mgmt
Acceptable Financing Cash, Conventional
Listing Terms Cash, Conventional
Special Listing Condition None
Read Less Info
Want to know what your home might be worth? Contact us for a FREE valuation!

Our team is ready to help you sell your home for the highest possible price ASAP
© 2024 Listings courtesy of Canopy MLS as distributed by MLS GRID. All Rights Reserved.
Bought with Mimi Gilmore • Keller Williams Select
GET MORE INFORMATION
- Monroe, NC Homes For Sale
- Indian Trail, NC Homes For Sale
- Mint Hill, NC Homes For Sale
- Belmont, NC Homes For Sale
- Waxhaw, NC Homes For Sale
- Harrisburg, NC Homes For Sale
- Charlotte, NC Homes For Sale
- Matthews, NC Homes For Sale
- Indian Land, SC Homes For Sale
- Huntersville, NC Homes For Sale
- Concord, NC Homes For Sale
- Gastonia, NC Homes For Sale
- Fort Mill, SC Homes For Sale
- Rock Hill, SC Homes For Sale
- Pineville, NC Homes For Sale
- Mount Holly , NC Homes For Sale
- Cornelius, NC Homes For Sale
- Mooresville, NC Homes For Sale
- Kannapolis, NC Homes For Sale
- Kings Mountain, NC Homes For Sale
- Lincolnton, NC Homes For Sale
- Fourth Ward, NC Homes For Sale
- Third Ward, NC Homes For Sale
- Biddleville, NC Homes For Sale
- Westville, NC Homes For Sale
- Seversville, NC Homes For Sale
- Dillsboro, NC Homes For Sale
- Lockewood, NC Homes For Sale
- Myers Park, NC Homes For Sale
- Elizabeth, NC Homes For Sale




