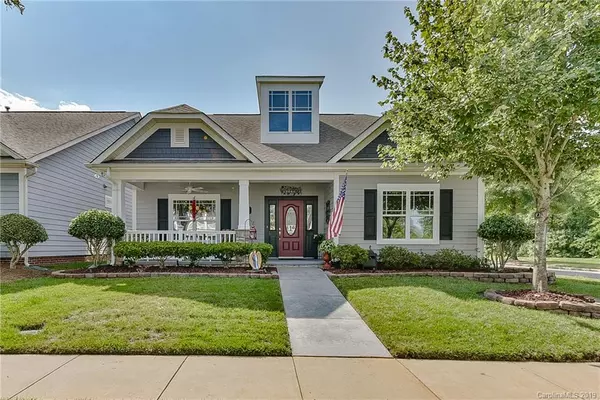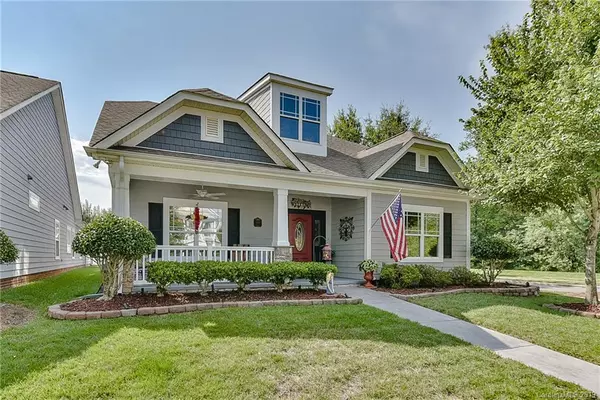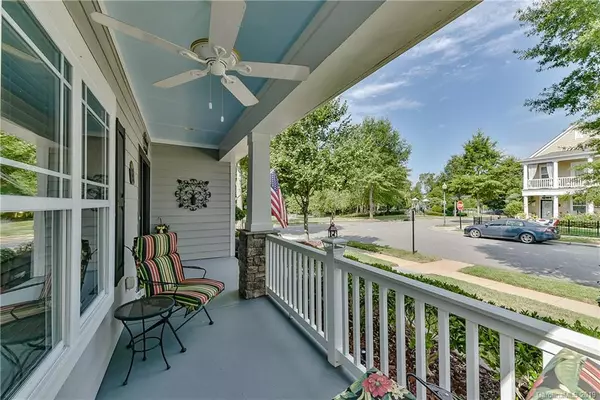For more information regarding the value of a property, please contact us for a free consultation.
Key Details
Sold Price $318,900
Property Type Single Family Home
Sub Type Single Family Residence
Listing Status Sold
Purchase Type For Sale
Square Footage 2,740 sqft
Price per Sqft $116
Subdivision Bonterra
MLS Listing ID 3536931
Sold Date 10/15/19
Style Ranch
Bedrooms 4
Full Baths 3
HOA Fees $170/mo
HOA Y/N 1
Year Built 2005
Lot Size 10,890 Sqft
Acres 0.25
Property Description
Gorgeous home in Bonterra neighborhood features rocking chair front porch overlooking neighborhood pond & fountain. Bright open kitchen with large peninsula and bar seating- perfect for entertaining! 42" Raised panel glazed cabinets, Quartz countertops, w/tile backsplash and under cabinet lighting. Large Family Room with fireplace opens to lovely SUNROOM overlooking back tile PATIO w/large awning, ceiling fan and Gas Grill Connection. Master Suite with huge Walk-in Closet, trey ceiling and fan. Master Bath with large shower, dual sinks, "comfort height" cabinets and linen closet. Two secondary bedrooms & full bathroom on main level. BR#4 or Second Master Suite upstairs with large heated storage room/closet! Keep as storage or convert into amazing closet space. Home was custom built with great storage space - large closets, storage rooms, attic and lots of cabinet space. Spacious Laundry room on main w/lots of cabinets. Neighborhood amenities within short walking distance.
Location
State NC
County Union
Interior
Interior Features Attic Stairs Pulldown, Attic Walk In, Breakfast Bar, Cathedral Ceiling(s), Open Floorplan, Split Bedroom, Tray Ceiling, Walk-In Closet(s)
Heating Central
Flooring Carpet, Laminate, Tile
Fireplaces Type Family Room, Gas Log
Fireplace true
Appliance Cable Prewire, Ceiling Fan(s), Dishwasher, Disposal, Electric Dryer Hookup, Microwave
Exterior
Exterior Feature In-Ground Irrigation, Lawn Maintenance
Community Features Clubhouse, Equestrian Facilities, Fitness Center, Outdoor Pool, Playground, Pond, Recreation Area, Sidewalks, Tennis Court(s)
Parking Type Garage - 2 Car, Keypad Entry
Building
Building Description Fiber Cement, 1 Story/F.R.O.G.
Foundation Slab
Sewer County Sewer
Water County Water
Architectural Style Ranch
Structure Type Fiber Cement
New Construction false
Schools
Elementary Schools Poplin
Middle Schools Porter Ridge
High Schools Porter Ridge
Others
Acceptable Financing Cash, Conventional, FHA, VA Loan
Listing Terms Cash, Conventional, FHA, VA Loan
Special Listing Condition None
Read Less Info
Want to know what your home might be worth? Contact us for a FREE valuation!

Our team is ready to help you sell your home for the highest possible price ASAP
© 2024 Listings courtesy of Canopy MLS as distributed by MLS GRID. All Rights Reserved.
Bought with Non Member • MLS Administration
GET MORE INFORMATION
- Monroe, NC Homes For Sale
- Indian Trail, NC Homes For Sale
- Mint Hill, NC Homes For Sale
- Belmont, NC Homes For Sale
- Waxhaw, NC Homes For Sale
- Harrisburg, NC Homes For Sale
- Charlotte, NC Homes For Sale
- Matthews, NC Homes For Sale
- Indian Land, SC Homes For Sale
- Huntersville, NC Homes For Sale
- Concord, NC Homes For Sale
- Gastonia, NC Homes For Sale
- Fort Mill, SC Homes For Sale
- Rock Hill, SC Homes For Sale
- Pineville, NC Homes For Sale
- Mount Holly , NC Homes For Sale
- Cornelius, NC Homes For Sale
- Mooresville, NC Homes For Sale
- Kannapolis, NC Homes For Sale
- Kings Mountain, NC Homes For Sale
- Lincolnton, NC Homes For Sale
- Fourth Ward, NC Homes For Sale
- Third Ward, NC Homes For Sale
- Biddleville, NC Homes For Sale
- Westville, NC Homes For Sale
- Seversville, NC Homes For Sale
- Dillsboro, NC Homes For Sale
- Lockewood, NC Homes For Sale
- Myers Park, NC Homes For Sale
- Elizabeth, NC Homes For Sale




