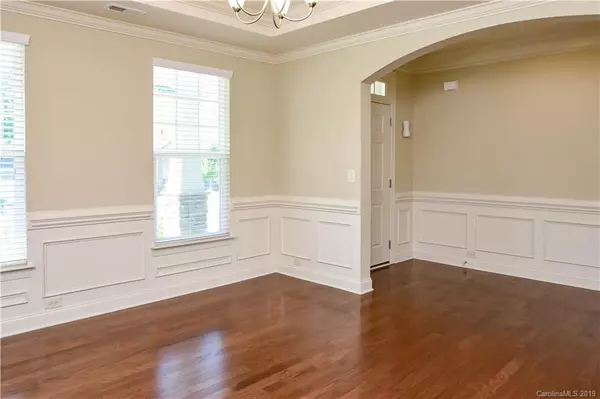For more information regarding the value of a property, please contact us for a free consultation.
Key Details
Sold Price $356,000
Property Type Single Family Home
Sub Type Single Family Residence
Listing Status Sold
Purchase Type For Sale
Square Footage 2,851 sqft
Price per Sqft $124
Subdivision Crismark
MLS Listing ID 3536235
Sold Date 10/10/19
Bedrooms 5
Full Baths 2
Half Baths 1
HOA Fees $17
HOA Y/N 1
Abv Grd Liv Area 2,851
Year Built 2016
Lot Size 0.260 Acres
Acres 0.26
Lot Dimensions 139 x 82 x 158 x 70
Property Description
This home looks as if it was never lived in. It will be hard to find a scratch on the beautiful wood flooring that covers the entire 1st floor of this delightful home as you walk through the open floorplan. No matter what you cook it will taste amazing in the gorgeous kitchen with it's gas cook-top, range hood that vents to the outside, double ovens, center island with breakfast bar, granite counter tops and tile backsplash. If tons of natural light makes you feel sunny and bright then you'll never be blue because this home has tons of big beautiful windows. There's a large sunny sunroom off the kitchen that overlooks the flat backyard as well. If you're looking for an oversized master with a trey ceiling and a huge closet then it's upstairs along with many other things that will make you proud to call this home. When you're not enjoying this beautiful home the neighborhood has many amenities to enjoy as well.
Location
State NC
County Union
Zoning AQO
Interior
Interior Features Attic Stairs Pulldown, Cable Prewire, Kitchen Island, Open Floorplan, Pantry, Tray Ceiling(s), Walk-In Closet(s)
Heating Central, Forced Air, Natural Gas, Zoned
Cooling Ceiling Fan(s), Zoned
Flooring Carpet, Hardwood, Tile
Fireplaces Type Gas Log, Great Room
Fireplace true
Appliance Dishwasher, Disposal, Electric Water Heater, Exhaust Fan, Exhaust Hood, Gas Cooktop, Plumbed For Ice Maker, Self Cleaning Oven, Wall Oven
Exterior
Exterior Feature In-Ground Irrigation
Garage Spaces 3.0
Community Features Clubhouse, Outdoor Pool, Sidewalks, Tennis Court(s)
Utilities Available Cable Available, Gas
Roof Type Shingle
Parking Type Garage
Garage true
Building
Foundation Slab
Sewer Public Sewer
Water City
Level or Stories Two
Structure Type Fiber Cement, Stone
New Construction false
Schools
Elementary Schools Hemby Bridge
Middle Schools Porter Ridge
High Schools Porter Ridge
Others
HOA Name Henderson Properties
Acceptable Financing Cash, Conventional, FHA, VA Loan
Listing Terms Cash, Conventional, FHA, VA Loan
Special Listing Condition None
Read Less Info
Want to know what your home might be worth? Contact us for a FREE valuation!

Our team is ready to help you sell your home for the highest possible price ASAP
© 2024 Listings courtesy of Canopy MLS as distributed by MLS GRID. All Rights Reserved.
Bought with Tanya Panchenko • Century 21 Vanguard
GET MORE INFORMATION
- Monroe, NC Homes For Sale
- Indian Trail, NC Homes For Sale
- Mint Hill, NC Homes For Sale
- Belmont, NC Homes For Sale
- Waxhaw, NC Homes For Sale
- Harrisburg, NC Homes For Sale
- Charlotte, NC Homes For Sale
- Matthews, NC Homes For Sale
- Indian Land, SC Homes For Sale
- Huntersville, NC Homes For Sale
- Concord, NC Homes For Sale
- Gastonia, NC Homes For Sale
- Fort Mill, SC Homes For Sale
- Rock Hill, SC Homes For Sale
- Pineville, NC Homes For Sale
- Mount Holly , NC Homes For Sale
- Cornelius, NC Homes For Sale
- Mooresville, NC Homes For Sale
- Kannapolis, NC Homes For Sale
- Kings Mountain, NC Homes For Sale
- Lincolnton, NC Homes For Sale
- Fourth Ward, NC Homes For Sale
- Third Ward, NC Homes For Sale
- Biddleville, NC Homes For Sale
- Westville, NC Homes For Sale
- Seversville, NC Homes For Sale
- Dillsboro, NC Homes For Sale
- Lockewood, NC Homes For Sale
- Myers Park, NC Homes For Sale
- Elizabeth, NC Homes For Sale




