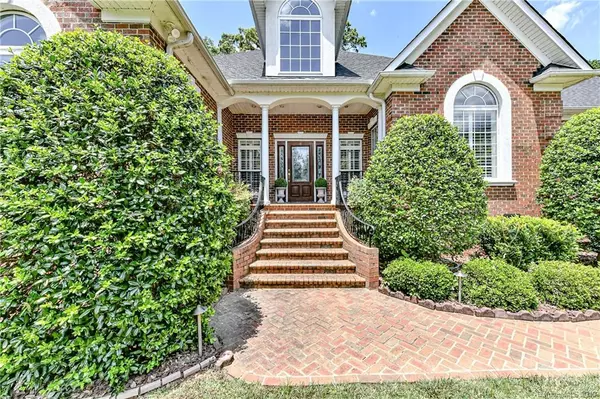For more information regarding the value of a property, please contact us for a free consultation.
Key Details
Sold Price $635,000
Property Type Single Family Home
Sub Type Single Family Residence
Listing Status Sold
Purchase Type For Sale
Square Footage 3,618 sqft
Price per Sqft $175
Subdivision Providence Downs
MLS Listing ID 3531241
Sold Date 11/08/19
Bedrooms 5
Full Baths 3
Half Baths 1
HOA Fees $108
HOA Y/N 1
Year Built 2000
Lot Size 0.890 Acres
Acres 0.89
Property Description
Move in Ready home in the gated community of Providence Downs. Master on main w/split-bedroom floor plan offers easy living all on one level + FROG. $$ recently spent with refinished & added hardwoods, fresh paint and updated lighting fixtures give this home a relaxed and elegant feel. Vaulted ceiling in dining, great room, sunroom and office/bedroom. Seamless flow between kitchen/breakfast/great room and sunroom. Kitchen features white cabinetry with granite counter top, LARGE island, double ovens. Great room with fireplace flanked with built -in bookshelves, vaulted ceiling. Master at back of home with trey ceiling, very large walk-in closet, bathroom with garden tub and double vanities. Plantation shutters in most rooms. FROG bonus room with full bath and flex room/bedroom room. Screen porch, patio, fire pit, fenced yard, 3 car garage w/ large storage room. Fence does not include entire backyard - can be expanded and room for a pool main AC 2017, furnace 2019, ( HVAC Co. records)
Location
State NC
County Union
Interior
Interior Features Breakfast Bar, Built Ins, Garden Tub, Kitchen Island, Open Floorplan, Split Bedroom, Vaulted Ceiling, Walk-In Closet(s), Window Treatments
Heating Central, Heat Pump, Heat Pump
Flooring Tile, Wood
Fireplaces Type Gas Log, Great Room
Fireplace true
Appliance Cable Prewire, Ceiling Fan(s), Electric Cooktop, Double Oven, Electric Dryer Hookup, Microwave, Refrigerator
Exterior
Exterior Feature Fence, Fire Pit, Terrace
Community Features Clubhouse, Fitness Center, Gated, Outdoor Pool, Recreation Area, Street Lights
Roof Type Shingle
Building
Lot Description Cul-De-Sac
Foundation Crawl Space
Sewer Public Sewer
Water Public
New Construction false
Schools
Elementary Schools Marvin
Middle Schools Marvin Ridge
High Schools Marvin Ridge
Others
HOA Name Cusick
Acceptable Financing Cash, Conventional
Listing Terms Cash, Conventional
Special Listing Condition None
Read Less Info
Want to know what your home might be worth? Contact us for a FREE valuation!

Our team is ready to help you sell your home for the highest possible price ASAP
© 2024 Listings courtesy of Canopy MLS as distributed by MLS GRID. All Rights Reserved.
Bought with Keeley Ryan • RE/MAX Executive
GET MORE INFORMATION
- Monroe, NC Homes For Sale
- Indian Trail, NC Homes For Sale
- Mint Hill, NC Homes For Sale
- Belmont, NC Homes For Sale
- Waxhaw, NC Homes For Sale
- Harrisburg, NC Homes For Sale
- Charlotte, NC Homes For Sale
- Matthews, NC Homes For Sale
- Indian Land, SC Homes For Sale
- Huntersville, NC Homes For Sale
- Concord, NC Homes For Sale
- Gastonia, NC Homes For Sale
- Fort Mill, SC Homes For Sale
- Rock Hill, SC Homes For Sale
- Pineville, NC Homes For Sale
- Mount Holly , NC Homes For Sale
- Cornelius, NC Homes For Sale
- Mooresville, NC Homes For Sale
- Kannapolis, NC Homes For Sale
- Kings Mountain, NC Homes For Sale
- Lincolnton, NC Homes For Sale
- Fourth Ward, NC Homes For Sale
- Third Ward, NC Homes For Sale
- Biddleville, NC Homes For Sale
- Westville, NC Homes For Sale
- Seversville, NC Homes For Sale
- Dillsboro, NC Homes For Sale
- Lockewood, NC Homes For Sale
- Myers Park, NC Homes For Sale
- Elizabeth, NC Homes For Sale




