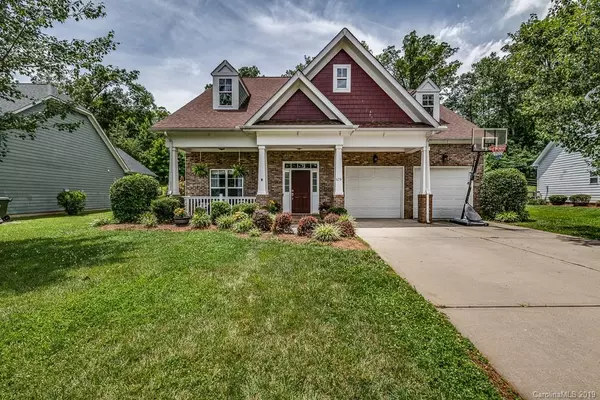For more information regarding the value of a property, please contact us for a free consultation.
Key Details
Sold Price $325,000
Property Type Single Family Home
Sub Type Single Family Residence
Listing Status Sold
Purchase Type For Sale
Square Footage 3,085 sqft
Price per Sqft $105
Subdivision Walden Park
MLS Listing ID 3520555
Sold Date 08/31/19
Style Arts and Crafts
Bedrooms 4
Full Baths 2
Half Baths 1
HOA Fees $15/ann
HOA Y/N 1
Year Built 2006
Lot Size 0.300 Acres
Acres 0.3
Property Description
JUST REDUCED!!!!!!!!!!! Rare Master on Main find in highly desirable Walden Park! This gorgeous home features new luxury vinyl plank flooring, an open floor plan, and a oversized master bedroom suite complete with sitting room, dual vanity/dual shower and a MASSIVE walk-in closet. The upper level has 2+ large bedrooms with a giant bonus/bedroom that could be anything you want! Bedroom, guest room, exersice room, media room or all at once. This home offers tons of storage opportunities between 2 giant dormer rooms in the attic and 17ft of floor to ceiling built it shelving in the garage A beautiful, covered, enhanced outdoor living space in the fenced in backyard round out the features this exceptional home has to offer. Top rated Fort Mill schools and USDA eligible!!!! Don't wait
Location
State SC
County York
Interior
Interior Features Attic Walk In, Breakfast Bar, Cathedral Ceiling(s), Open Floorplan, Walk-In Closet(s)
Heating Central, Multizone A/C, Zoned
Flooring Carpet, Tile, Vinyl
Fireplaces Type Vented, Great Room
Fireplace true
Appliance Cable Prewire, Ceiling Fan(s), Dishwasher, Disposal, Electric Dryer Hookup, Exhaust Fan, Plumbed For Ice Maker, Microwave
Exterior
Exterior Feature Fence
Community Features Sidewalks, Street Lights, Walking Trails
Roof Type Shingle
Building
Building Description Cedar, 2 Story
Foundation Slab
Builder Name Brentwood
Sewer Public Sewer
Water Public
Architectural Style Arts and Crafts
Structure Type Cedar
New Construction false
Schools
Elementary Schools Riverview
Middle Schools Banks Trail
High Schools Catawbaridge
Others
HOA Name Red Rock
Acceptable Financing Cash, Conventional, FHA, USDA Loan, VA Loan
Listing Terms Cash, Conventional, FHA, USDA Loan, VA Loan
Special Listing Condition None
Read Less Info
Want to know what your home might be worth? Contact us for a FREE valuation!

Our team is ready to help you sell your home for the highest possible price ASAP
© 2025 Listings courtesy of Canopy MLS as distributed by MLS GRID. All Rights Reserved.
Bought with Natalya Keene • HouseMax Realty
GET MORE INFORMATION
- Monroe, NC Homes For Sale
- Indian Trail, NC Homes For Sale
- Mint Hill, NC Homes For Sale
- Belmont, NC Homes For Sale
- Waxhaw, NC Homes For Sale
- Harrisburg, NC Homes For Sale
- Charlotte, NC Homes For Sale
- Matthews, NC Homes For Sale
- Indian Land, SC Homes For Sale
- Huntersville, NC Homes For Sale
- Concord, NC Homes For Sale
- Gastonia, NC Homes For Sale
- Fort Mill, SC Homes For Sale
- Rock Hill, SC Homes For Sale
- Pineville, NC Homes For Sale
- Mount Holly , NC Homes For Sale
- Cornelius, NC Homes For Sale
- Mooresville, NC Homes For Sale
- Kannapolis, NC Homes For Sale
- Kings Mountain, NC Homes For Sale
- Lincolnton, NC Homes For Sale
- Fourth Ward, NC Homes For Sale
- Third Ward, NC Homes For Sale
- Biddleville, NC Homes For Sale
- Westville, NC Homes For Sale
- Seversville, NC Homes For Sale
- Dillsboro, NC Homes For Sale
- Lockewood, NC Homes For Sale
- Myers Park, NC Homes For Sale
- Elizabeth, NC Homes For Sale




