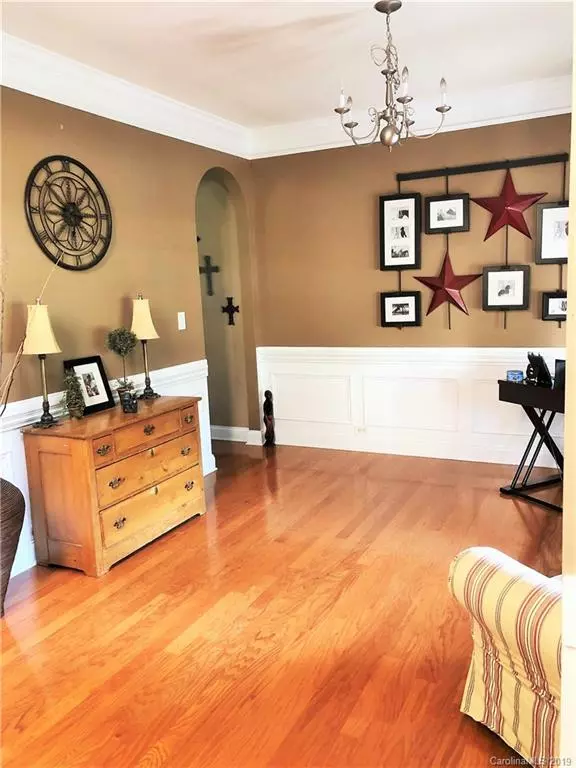For more information regarding the value of a property, please contact us for a free consultation.
Key Details
Sold Price $314,000
Property Type Single Family Home
Sub Type Single Family Residence
Listing Status Sold
Purchase Type For Sale
Square Footage 2,914 sqft
Price per Sqft $107
Subdivision Bonterra
MLS Listing ID 3516386
Sold Date 10/04/19
Style Transitional
Bedrooms 4
Full Baths 3
Half Baths 1
HOA Fees $92/mo
HOA Y/N 1
Year Built 2006
Lot Size 10,149 Sqft
Acres 0.233
Property Description
This immaculate Craftsman home features a bright/open floor plan, wood flooring, Large 2-story Family Room. Home has been freshly painted, new carpet upstairs and in Master bedroom on main. This home has 4 bedrooms, 3.5 baths, 2 Fireplaces. The master bedroom is large with trey ceilings, window seat, walk in closet and large master bathroom with 2 separate vanities, jacuzzi tub, new flooring, separate tiled shower. Kitchen has all SS appliances. Upstairs has 3 bedrooms,2 full bathrooms (one is Jack and Jill). A loft which can be used as an office or child's play area. Home has 4 zone irrigation. Backyard has screen porch, tiled patio, invisible fence and a gorgeous view of private/wooded lot. Easy access to the new Monroe Bypass for quick trips in and out of Charlotte! Great schools & low taxes! Bonterra has a true sense of community with a large selection of amenities: fitness center, clubhouse, main pool, kiddie pool, playgrounds, tennis courts, equestrian center and soccer fields.
Location
State NC
County Union
Interior
Interior Features Attic Stairs Pulldown, Breakfast Bar, Cable Available, Cathedral Ceiling(s), Garden Tub, Open Floorplan, Pantry, Vaulted Ceiling, Walk-In Closet(s)
Heating Central, Natural Gas
Flooring Carpet, Wood
Fireplaces Type Gas Log, Great Room, Other
Fireplace true
Appliance Cable Prewire, Ceiling Fan(s), CO Detector, Electric Cooktop, Dishwasher, Disposal, Dryer, Exhaust Fan, Plumbed For Ice Maker, Microwave, Oven, Refrigerator, Security System, Self Cleaning Oven
Exterior
Exterior Feature Equestrian Facilities, Gazebo, In-Ground Irrigation, Underground Power Lines
Community Features Clubhouse, Equestrian Facilities, Equestrian Trails, Fitness Center, Playground, Outdoor Pool, Sidewalks, Street Lights, Tennis Court(s), Other
Roof Type Shingle
Parking Type Attached Garage, Driveway, Garage - 2 Car, Garage Door Opener
Building
Lot Description Level, Private, Wooded, Wooded
Building Description Cedar,Fiber Cement,Stone, 2 Story
Foundation Slab
Builder Name Bonterra Builders
Sewer Public Sewer
Water Public
Architectural Style Transitional
Structure Type Cedar,Fiber Cement,Stone
New Construction false
Schools
Elementary Schools Poplin
Middle Schools Porter Ridge
High Schools Porter Ridge
Others
HOA Name Henderson Properties
Acceptable Financing Cash, Conventional, FHA, VA Loan
Listing Terms Cash, Conventional, FHA, VA Loan
Special Listing Condition None
Read Less Info
Want to know what your home might be worth? Contact us for a FREE valuation!

Our team is ready to help you sell your home for the highest possible price ASAP
© 2024 Listings courtesy of Canopy MLS as distributed by MLS GRID. All Rights Reserved.
Bought with Kathy Hindman • Allen Tate Matthews/Mint Hill
GET MORE INFORMATION
- Monroe, NC Homes For Sale
- Indian Trail, NC Homes For Sale
- Mint Hill, NC Homes For Sale
- Belmont, NC Homes For Sale
- Waxhaw, NC Homes For Sale
- Harrisburg, NC Homes For Sale
- Charlotte, NC Homes For Sale
- Matthews, NC Homes For Sale
- Indian Land, SC Homes For Sale
- Huntersville, NC Homes For Sale
- Concord, NC Homes For Sale
- Gastonia, NC Homes For Sale
- Fort Mill, SC Homes For Sale
- Rock Hill, SC Homes For Sale
- Pineville, NC Homes For Sale
- Mount Holly , NC Homes For Sale
- Cornelius, NC Homes For Sale
- Mooresville, NC Homes For Sale
- Kannapolis, NC Homes For Sale
- Kings Mountain, NC Homes For Sale
- Lincolnton, NC Homes For Sale
- Fourth Ward, NC Homes For Sale
- Third Ward, NC Homes For Sale
- Biddleville, NC Homes For Sale
- Westville, NC Homes For Sale
- Seversville, NC Homes For Sale
- Dillsboro, NC Homes For Sale
- Lockewood, NC Homes For Sale
- Myers Park, NC Homes For Sale
- Elizabeth, NC Homes For Sale




