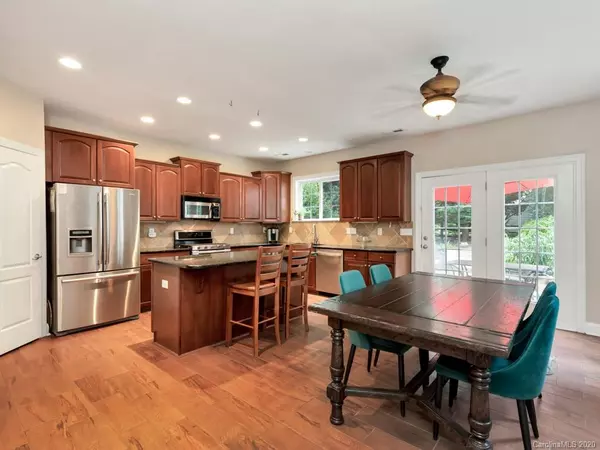For more information regarding the value of a property, please contact us for a free consultation.
Key Details
Sold Price $390,000
Property Type Single Family Home
Sub Type Single Family Residence
Listing Status Sold
Purchase Type For Sale
Square Footage 2,822 sqft
Price per Sqft $138
Subdivision Crismark
MLS Listing ID 3649079
Sold Date 11/10/20
Style Transitional
Bedrooms 5
Full Baths 3
Half Baths 1
HOA Fees $19
HOA Y/N 1
Year Built 2004
Lot Size 0.500 Acres
Acres 0.5
Lot Dimensions 91x24x185x110x200
Property Description
Peace and serenity on over a half acre; in a popular Indian Trail location! Location meets luxury; with gorgeous hardwoods, wainscoting, tray and cathedral ceilings, etc. and You'll love cooking and entertaining in the expansive kitchen with granite countertops, stainless steel appliances, tile backsplash, and center island with breakfast bar! This beautiful home with an abundance of natural light has a master on the main with dual sinks, a separate shower, and garden tub, as well as a spacious walk-in closet. Upstairs are four additional bedrooms. Your outdoor oasis awaits with stone steps that lead to a private fire pit/picnic area. Just minutes to 485, and with low Union County taxes. Sellers have made lots of updates to the home including; New HVAC units 2019, Double Oven & Stove 2018, Dishwasher 2019, Upstairs carpet in 2 bedrooms 2019, Hardwood floors upstairs hall 2018, LVP upstairs bathrooms 2018, Gas Water Heater 2020, Garbage disposal & faucet 2019, Roof 2013.
Location
State NC
County Union
Interior
Interior Features Attic Stairs Pulldown, Attic Walk In, Built Ins, Cable Available, Cathedral Ceiling(s), Garden Tub, Kitchen Island, Open Floorplan, Pantry, Tray Ceiling, Walk-In Closet(s)
Heating Central, Gas Hot Air Furnace, Multizone A/C, Zoned
Flooring Carpet, Tile, Wood
Fireplaces Type Gas Log, Great Room
Fireplace true
Appliance Ceiling Fan(s), Dishwasher, Disposal, Electric Range, Microwave, Self Cleaning Oven
Exterior
Exterior Feature Fence, Fire Pit
Community Features Clubhouse, Outdoor Pool, Playground, Recreation Area
Roof Type Shingle
Parking Type Attached Garage, Garage - 2 Car, Side Load Garage
Building
Lot Description Corner Lot, Wooded
Building Description Brick Partial,Vinyl Siding, 2 Story
Foundation Slab
Sewer Public Sewer
Water Public
Architectural Style Transitional
Structure Type Brick Partial,Vinyl Siding
New Construction false
Schools
Elementary Schools Hemby Bridge
Middle Schools Porter Ridge
High Schools Porter Ridge
Others
HOA Name Henderson Properties
Acceptable Financing Cash, Conventional, FHA, VA Loan
Listing Terms Cash, Conventional, FHA, VA Loan
Special Listing Condition None
Read Less Info
Want to know what your home might be worth? Contact us for a FREE valuation!

Our team is ready to help you sell your home for the highest possible price ASAP
© 2024 Listings courtesy of Canopy MLS as distributed by MLS GRID. All Rights Reserved.
Bought with Francisco de la Torre • Carolinas International Realty
GET MORE INFORMATION
- Monroe, NC Homes For Sale
- Indian Trail, NC Homes For Sale
- Mint Hill, NC Homes For Sale
- Belmont, NC Homes For Sale
- Waxhaw, NC Homes For Sale
- Harrisburg, NC Homes For Sale
- Charlotte, NC Homes For Sale
- Matthews, NC Homes For Sale
- Indian Land, SC Homes For Sale
- Huntersville, NC Homes For Sale
- Concord, NC Homes For Sale
- Gastonia, NC Homes For Sale
- Fort Mill, SC Homes For Sale
- Rock Hill, SC Homes For Sale
- Pineville, NC Homes For Sale
- Mount Holly , NC Homes For Sale
- Cornelius, NC Homes For Sale
- Mooresville, NC Homes For Sale
- Kannapolis, NC Homes For Sale
- Kings Mountain, NC Homes For Sale
- Lincolnton, NC Homes For Sale
- Fourth Ward, NC Homes For Sale
- Third Ward, NC Homes For Sale
- Biddleville, NC Homes For Sale
- Westville, NC Homes For Sale
- Seversville, NC Homes For Sale
- Dillsboro, NC Homes For Sale
- Lockewood, NC Homes For Sale
- Myers Park, NC Homes For Sale
- Elizabeth, NC Homes For Sale




