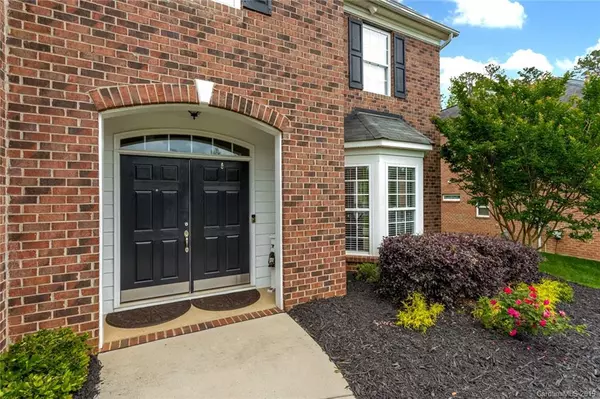For more information regarding the value of a property, please contact us for a free consultation.
Key Details
Sold Price $440,000
Property Type Single Family Home
Sub Type Single Family Residence
Listing Status Sold
Purchase Type For Sale
Square Footage 3,968 sqft
Price per Sqft $110
Subdivision Barrington
MLS Listing ID 3508527
Sold Date 07/26/19
Style Transitional
Bedrooms 5
Full Baths 3
Half Baths 1
HOA Fees $70/qua
HOA Y/N 1
Year Built 2007
Lot Size 0.370 Acres
Acres 0.37
Lot Dimensions 60x184x73x38x197
Property Description
Must see full brick 3 story home in Barrington subdivision. Double doors open to two story foyer. A large dining room with bay window perfect for entertaining. Wood floors throughout the main level. Gather family and friends in the huge family room with built-ins and fireplace. Dream kitchen with 42 inch cabinets, 5 burner gas cook top, wall oven, microwave, very large granite island and more. Owner's suite with sitting room, walk in closet, and spa like bath. 3 additional bedrooms, bath, and convenient laundry complete the 2nd floor. Third floor has large bonus room, bedroom and full bath. The 3 car garage has multiple built-ins that remain. New carpet 2017, Three new 16 Seer multi-zone HVAC units 2017, stainless refrigerator and dishwasher 2017. Community amenities include pool, new tennis and basketball courts, playground, and walking trails. Great schools. Move-in ready!
Location
State NC
County Union
Interior
Interior Features Attic Other, Garden Tub, Open Floorplan, Pantry, Tray Ceiling, Walk-In Closet(s)
Heating Central, Gas Hot Air Furnace, Multizone A/C, Zoned
Flooring Carpet, Tile, Wood
Fireplaces Type Family Room
Fireplace true
Appliance Cable Prewire, Ceiling Fan(s), Gas Cooktop, Dishwasher, Disposal, Electric Dryer Hookup, Electric Oven, Exhaust Fan, Plumbed For Ice Maker, Microwave, Natural Gas, Refrigerator, Wall Oven
Exterior
Exterior Feature In-Ground Irrigation
Community Features Outdoor Pool, Playground, Recreation Area, Tennis Court(s), Walking Trails, Other
Building
Lot Description Level
Building Description Brick, 3 Story
Foundation Slab
Sewer Public Sewer
Water Public
Architectural Style Transitional
Structure Type Brick
New Construction false
Schools
Elementary Schools Sandy Ridge
Middle Schools Marvin Ridge
High Schools Marvin Ridge
Others
HOA Name Henderson Properties
Acceptable Financing Cash, Conventional, FHA, VA Loan
Listing Terms Cash, Conventional, FHA, VA Loan
Special Listing Condition None
Read Less Info
Want to know what your home might be worth? Contact us for a FREE valuation!

Our team is ready to help you sell your home for the highest possible price ASAP
© 2024 Listings courtesy of Canopy MLS as distributed by MLS GRID. All Rights Reserved.
Bought with Sara Justice • Allen Tate Providence @485
GET MORE INFORMATION
- Monroe, NC Homes For Sale
- Indian Trail, NC Homes For Sale
- Mint Hill, NC Homes For Sale
- Belmont, NC Homes For Sale
- Waxhaw, NC Homes For Sale
- Harrisburg, NC Homes For Sale
- Charlotte, NC Homes For Sale
- Matthews, NC Homes For Sale
- Indian Land, SC Homes For Sale
- Huntersville, NC Homes For Sale
- Concord, NC Homes For Sale
- Gastonia, NC Homes For Sale
- Fort Mill, SC Homes For Sale
- Rock Hill, SC Homes For Sale
- Pineville, NC Homes For Sale
- Mount Holly , NC Homes For Sale
- Cornelius, NC Homes For Sale
- Mooresville, NC Homes For Sale
- Kannapolis, NC Homes For Sale
- Kings Mountain, NC Homes For Sale
- Lincolnton, NC Homes For Sale
- Fourth Ward, NC Homes For Sale
- Third Ward, NC Homes For Sale
- Biddleville, NC Homes For Sale
- Westville, NC Homes For Sale
- Seversville, NC Homes For Sale
- Dillsboro, NC Homes For Sale
- Lockewood, NC Homes For Sale
- Myers Park, NC Homes For Sale
- Elizabeth, NC Homes For Sale




