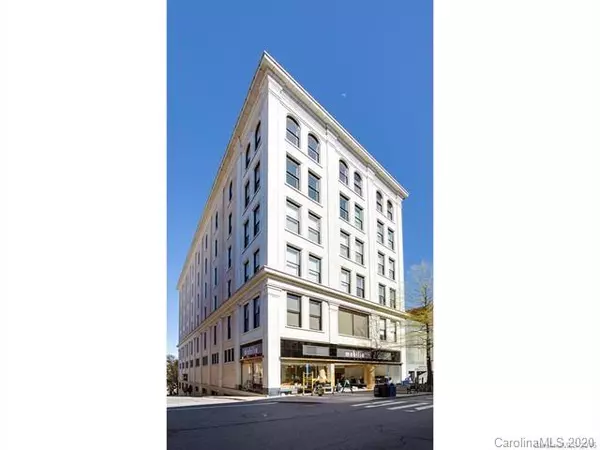For more information regarding the value of a property, please contact us for a free consultation.
Key Details
Sold Price $472,500
Property Type Condo
Sub Type Condominium
Listing Status Sold
Purchase Type For Sale
Square Footage 1,003 sqft
Price per Sqft $471
MLS Listing ID 3649393
Sold Date 12/10/20
Style Contemporary,Modern
Bedrooms 2
Full Baths 2
HOA Fees $281/mo
HOA Y/N 1
Year Built 1925
Property Description
NOW TAKING BACK UP OFFERS!!! Incredible Luxury 4th floor Condo in downtown Asheville with secured building accessibility. Full kitchen open to a spacious Living/Dining area featuring wood floors, tall windows and a gas fireplace, 2 split bedroom/2 bath plan in the prestigious Loughran Building on the corner of Haywood & W Walnut Streets, which once housed Dentons, JC Penney’s and Bon Marche department stores over the years. The building was designed by esteemed Architect Richard Sharp Smith (who was involved in many projects in downtown Asheville including The Biltmore House) and now contains upscale retail shops on the lower level and modern condos on the upper levels (we have a lot of historical information available upon request). The roof top deck has owner access for events and the building is readily accessible to nearby parking garages and all the shops and restaurants that Asheville has to offer.
A true gem!
Location
State NC
County Buncombe
Building/Complex Name Old Pennys Bldg. Condominiums
Interior
Interior Features Breakfast Bar, Cable Available, Elevator, Open Floorplan, Walk-In Closet(s)
Heating Central, Heat Pump, Heat Pump
Flooring Wood
Fireplaces Type Ventless, Living Room, Gas
Fireplace true
Appliance Cable Prewire, Ceiling Fan(s), Dishwasher, Disposal, Dryer, Electric Oven, Exhaust Fan, Gas Range, Microwave, Natural Gas, Refrigerator, Washer
Exterior
Exterior Feature Rooftop Terrace
Community Features Rooftop Terrace
Waterfront Description None
Roof Type Flat
Building
Lot Description City View, Long Range View, Mountain View
Building Description Brick,Concrete, Mid-Rise
Foundation Slab
Sewer Public Sewer
Water Public
Architectural Style Contemporary, Modern
Structure Type Brick,Concrete
New Construction false
Schools
Elementary Schools Asheville City
Middle Schools Asheville
High Schools Asheville
Others
HOA Name Tessier Associates
Acceptable Financing Cash, Conventional
Listing Terms Cash, Conventional
Special Listing Condition None
Read Less Info
Want to know what your home might be worth? Contact us for a FREE valuation!

Our team is ready to help you sell your home for the highest possible price ASAP
© 2024 Listings courtesy of Canopy MLS as distributed by MLS GRID. All Rights Reserved.
Bought with Molly DeMattos • Keller Williams Professionals
GET MORE INFORMATION
- Monroe, NC Homes For Sale
- Indian Trail, NC Homes For Sale
- Mint Hill, NC Homes For Sale
- Belmont, NC Homes For Sale
- Waxhaw, NC Homes For Sale
- Harrisburg, NC Homes For Sale
- Charlotte, NC Homes For Sale
- Matthews, NC Homes For Sale
- Indian Land, SC Homes For Sale
- Huntersville, NC Homes For Sale
- Concord, NC Homes For Sale
- Gastonia, NC Homes For Sale
- Fort Mill, SC Homes For Sale
- Rock Hill, SC Homes For Sale
- Pineville, NC Homes For Sale
- Mount Holly , NC Homes For Sale
- Cornelius, NC Homes For Sale
- Mooresville, NC Homes For Sale
- Kannapolis, NC Homes For Sale
- Kings Mountain, NC Homes For Sale
- Lincolnton, NC Homes For Sale
- Fourth Ward, NC Homes For Sale
- Third Ward, NC Homes For Sale
- Biddleville, NC Homes For Sale
- Westville, NC Homes For Sale
- Seversville, NC Homes For Sale
- Dillsboro, NC Homes For Sale
- Lockewood, NC Homes For Sale
- Myers Park, NC Homes For Sale
- Elizabeth, NC Homes For Sale




