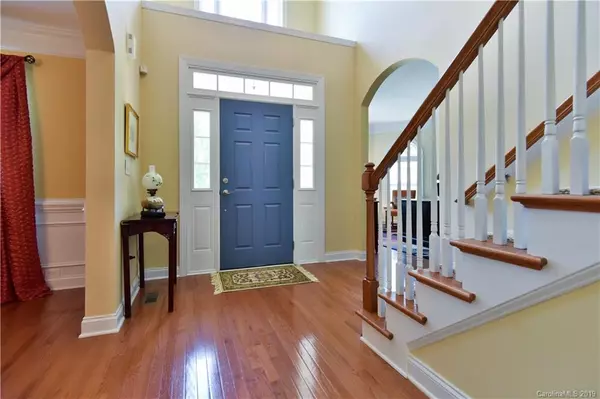For more information regarding the value of a property, please contact us for a free consultation.
Key Details
Sold Price $455,000
Property Type Single Family Home
Sub Type Single Family Residence
Listing Status Sold
Purchase Type For Sale
Square Footage 3,879 sqft
Price per Sqft $117
Subdivision The Estates At Wesley Oaks
MLS Listing ID 3484893
Sold Date 05/31/19
Style Traditional
Bedrooms 5
Full Baths 4
HOA Fees $23
HOA Y/N 1
Year Built 2006
Lot Size 0.450 Acres
Acres 0.45
Lot Dimensions 180x110x178x110
Property Description
Immaculately maintained all brick home in The Estates at Wesley Oaks! Gleaming hardwood floors begin at two-story entrance & continue through the majority of the main living spaces downstairs. Home hosts formal dining room & versatile front room that could be used as an office or formal living room. Master bedroom on main floor, as well as one secondary bedroom w/ full bath! Spacious two-story great room w/ gas-log fireplace & large windows overlooking back yard. Kitchen features quartz counters, large island & double ovens. This home's layout includes dual staircases, lots of storage space & plenty of room to entertain! Upstairs has an over-sized double bonus room, three bedrooms & two full baths, both w/ dual sink vanities. Out back is your own private space to host get togethers w/ large deck that looks out over private, flat, & fully fenced yard. Don't miss the extra deep (23.5 feet) three car garage! Well maintained, peaceful neighborhood is convenient to shops & restaurants.
Location
State NC
County Union
Interior
Interior Features Attic Stairs Pulldown, Built Ins, Garden Tub, Kitchen Island, Open Floorplan, Walk-In Closet(s), Walk-In Pantry, Whirlpool, Window Treatments
Heating Central, Gas Water Heater
Flooring Carpet, Tile, Wood
Fireplaces Type Gas Log, Great Room
Fireplace true
Appliance Cable Prewire, Ceiling Fan(s), CO Detector, Convection Oven, Electric Cooktop, Dishwasher, Disposal, Double Oven, Electric Dryer Hookup, Plumbed For Ice Maker, Microwave, Security System, Self Cleaning Oven, Surround Sound, Wall Oven
Exterior
Exterior Feature Deck, Fence
Community Features Clubhouse, Pool
Building
Lot Description Wooded, Wooded
Foundation Crawl Space
Sewer County Sewer
Water County Water
Architectural Style Traditional
New Construction false
Schools
Elementary Schools Wesley Chapel
Middle Schools Weddington
High Schools Weddington
Others
HOA Name Kuester
Acceptable Financing Cash, Conventional
Listing Terms Cash, Conventional
Special Listing Condition None
Read Less Info
Want to know what your home might be worth? Contact us for a FREE valuation!

Our team is ready to help you sell your home for the highest possible price ASAP
© 2024 Listings courtesy of Canopy MLS as distributed by MLS GRID. All Rights Reserved.
Bought with Bertha Walker • Cottingham Chalk
GET MORE INFORMATION
- Monroe, NC Homes For Sale
- Indian Trail, NC Homes For Sale
- Mint Hill, NC Homes For Sale
- Belmont, NC Homes For Sale
- Waxhaw, NC Homes For Sale
- Harrisburg, NC Homes For Sale
- Charlotte, NC Homes For Sale
- Matthews, NC Homes For Sale
- Indian Land, SC Homes For Sale
- Huntersville, NC Homes For Sale
- Concord, NC Homes For Sale
- Gastonia, NC Homes For Sale
- Fort Mill, SC Homes For Sale
- Rock Hill, SC Homes For Sale
- Pineville, NC Homes For Sale
- Mount Holly , NC Homes For Sale
- Cornelius, NC Homes For Sale
- Mooresville, NC Homes For Sale
- Kannapolis, NC Homes For Sale
- Kings Mountain, NC Homes For Sale
- Lincolnton, NC Homes For Sale
- Fourth Ward, NC Homes For Sale
- Third Ward, NC Homes For Sale
- Biddleville, NC Homes For Sale
- Westville, NC Homes For Sale
- Seversville, NC Homes For Sale
- Dillsboro, NC Homes For Sale
- Lockewood, NC Homes For Sale
- Myers Park, NC Homes For Sale
- Elizabeth, NC Homes For Sale




