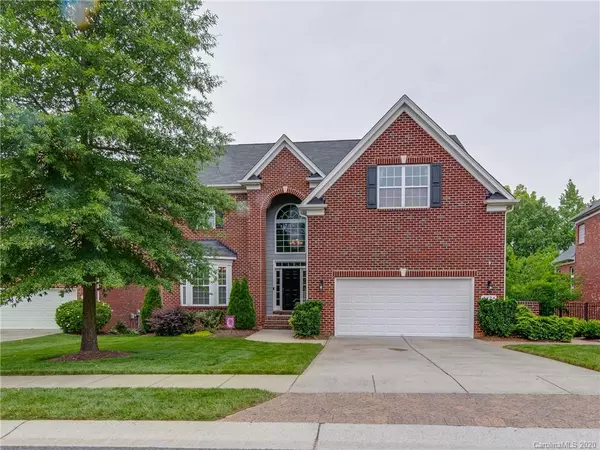For more information regarding the value of a property, please contact us for a free consultation.
Key Details
Sold Price $577,170
Property Type Single Family Home
Sub Type Single Family Residence
Listing Status Sold
Purchase Type For Sale
Square Footage 4,071 sqft
Price per Sqft $141
Subdivision Barrington
MLS Listing ID 3623616
Sold Date 07/02/20
Bedrooms 5
Full Baths 4
HOA Fees $70/qua
HOA Y/N 1
Year Built 2008
Lot Size 0.270 Acres
Acres 0.27
Lot Dimensions Per tax records
Property Description
A full brick, finished basement, entertainers' dream! Outdoors there is salt water in-ground pool with large paver patio. There is a fire pit, outdoor speakers, and pet friendly artificial grass surrounded by beautiful landscaping. The backyard leads to the basement bar. Unique leather finish granite with custom cabinetry and beverage fridges accented by a stone veneer wall. The basement also offers a room rec? play? media? So many options! Easy to maintain wood look tile keeps floors safe when going from pool to basement full bath. Enjoy the 3 tiered back decks with a hot tub off the private master bedroom top deck. The house features a gourmet kitchen with ss appliances, granite ctops, and ceramic tile backsplash. Open floor plan. Hardwoods throughout main floor. 1st floor guest suite and full bath. Upstairs are the master and 3 more bedrooms or bonus room. Community amenities include pool w/cabana, playground, tennis & basketball courts & walking trails. Marvin schools!
Location
State NC
County Union
Interior
Interior Features Attic Stairs Pulldown, Breakfast Bar, Built Ins, Cable Available, Garden Tub, Hot Tub, Kitchen Island, Open Floorplan, Pantry, Storage Unit, Tray Ceiling, Walk-In Closet(s), Walk-In Pantry
Heating Central, Gas Hot Air Furnace, Gas Water Heater, Multizone A/C, Zoned, Natural Gas
Flooring Carpet, Laminate, Tile, Wood
Fireplaces Type Family Room, Gas Log, Vented, Gas
Fireplace true
Appliance Bar Fridge, Cable Prewire, Ceiling Fan(s), Gas Cooktop, Dishwasher, Disposal, Double Oven, Electric Dryer Hookup, Electric Oven, Exhaust Fan, Exhaust Hood, Plumbed For Ice Maker, Natural Gas, Self Cleaning Oven
Exterior
Exterior Feature Fence, Fire Pit, Hot Tub, In-Ground Irrigation, In Ground Pool, Wired Internet Available
Community Features Cabana, Outdoor Pool, Playground, Sidewalks, Street Lights, Tennis Court(s), Walking Trails
Roof Type Composition
Building
Lot Description Level
Building Description Brick, 2 Story/Basement
Foundation Basement Fully Finished
Builder Name Shea Homes
Sewer County Sewer
Water County Water
Structure Type Brick
New Construction false
Schools
Elementary Schools Sandy Ridge
Middle Schools Marvin Ridge
High Schools Marvin Ridge
Others
HOA Name Henderson Properties
Acceptable Financing Cash, Conventional
Listing Terms Cash, Conventional
Special Listing Condition None
Read Less Info
Want to know what your home might be worth? Contact us for a FREE valuation!

Our team is ready to help you sell your home for the highest possible price ASAP
© 2024 Listings courtesy of Canopy MLS as distributed by MLS GRID. All Rights Reserved.
Bought with Versha Anand • Versha Anand Realty
GET MORE INFORMATION
- Monroe, NC Homes For Sale
- Indian Trail, NC Homes For Sale
- Mint Hill, NC Homes For Sale
- Belmont, NC Homes For Sale
- Waxhaw, NC Homes For Sale
- Harrisburg, NC Homes For Sale
- Charlotte, NC Homes For Sale
- Matthews, NC Homes For Sale
- Indian Land, SC Homes For Sale
- Huntersville, NC Homes For Sale
- Concord, NC Homes For Sale
- Gastonia, NC Homes For Sale
- Fort Mill, SC Homes For Sale
- Rock Hill, SC Homes For Sale
- Pineville, NC Homes For Sale
- Mount Holly , NC Homes For Sale
- Cornelius, NC Homes For Sale
- Mooresville, NC Homes For Sale
- Kannapolis, NC Homes For Sale
- Kings Mountain, NC Homes For Sale
- Lincolnton, NC Homes For Sale
- Fourth Ward, NC Homes For Sale
- Third Ward, NC Homes For Sale
- Biddleville, NC Homes For Sale
- Westville, NC Homes For Sale
- Seversville, NC Homes For Sale
- Dillsboro, NC Homes For Sale
- Lockewood, NC Homes For Sale
- Myers Park, NC Homes For Sale
- Elizabeth, NC Homes For Sale




