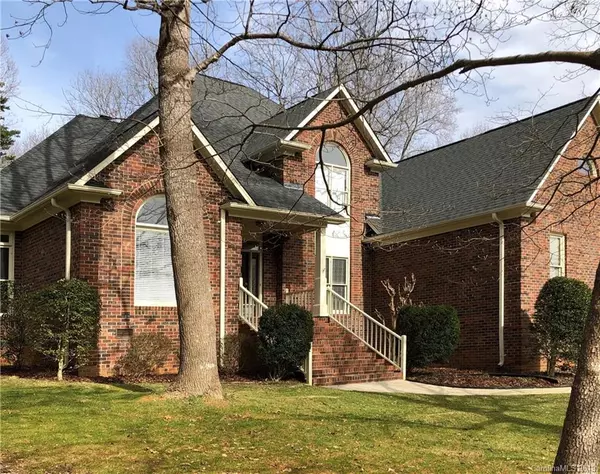For more information regarding the value of a property, please contact us for a free consultation.
Key Details
Sold Price $415,000
Property Type Single Family Home
Sub Type Single Family Residence
Listing Status Sold
Purchase Type For Sale
Square Footage 3,237 sqft
Price per Sqft $128
Subdivision Bradford Park
MLS Listing ID 3440554
Sold Date 03/13/19
Style Transitional
Bedrooms 4
Full Baths 2
Half Baths 1
HOA Fees $42/qua
HOA Y/N 1
Year Built 1993
Lot Size 0.500 Acres
Acres 0.5
Lot Dimensions 212'x107'x241'x86'
Property Description
Harrisburg stunner! Just inside Cabarrus yet 20mins to uptown Charlotte, this ideal location affords you lower taxes and excellent schools. Bradford Park does not disappoint with mature trees, rolling terrain, large lots, and quality construction. This open plan has just received a new face, with gleaming hardwoods, glowing quartz counters, fresh carpet, new lighting, and tranquil paint. Two flex spaces can be used to your liking – additional bedrooms, office space, or play. Park-like back yard faces a forest with expansive deck to enjoy your ½ acre that seems like so much more. Swim club, tennis courts, with an extremely low HOA fee. While the photos are great, you must see this one in person to appreciate the quality of this home. Priced to sell in the 300's, a rarity in this neighborhood.
Location
State NC
County Cabarrus
Interior
Interior Features Attic Walk In, Cable Available, Cathedral Ceiling(s), Garage Shop, Garden Tub, Open Floorplan, Pantry, Skylight(s), Vaulted Ceiling, Walk-In Closet(s), Walk-In Pantry, Window Treatments
Heating Central
Flooring Carpet, Tile, Wood
Fireplaces Type Gas Log, Great Room
Fireplace true
Appliance Cable Prewire, Ceiling Fan(s), CO Detector, Gas Cooktop, Dishwasher, Disposal, Dryer, Electric Dryer Hookup, Exhaust Fan, Plumbed For Ice Maker, Natural Gas, Oven, Refrigerator, Security System, Self Cleaning Oven, Washer
Exterior
Exterior Feature Deck, In-Ground Irrigation
Community Features Playground, Pool, Security, Street Lights, Tennis Court(s)
Building
Lot Description Rolling Slope
Building Description Wood Siding, 1.5 Story
Foundation Crawl Space
Sewer Public Sewer
Water Public
Architectural Style Transitional
Structure Type Wood Siding
New Construction false
Schools
Elementary Schools Patriots
Middle Schools Hickory Ridge
High Schools Hickory Ridge
Others
HOA Name Cedar Management
Acceptable Financing Cash, Conventional, FHA, VA Loan
Listing Terms Cash, Conventional, FHA, VA Loan
Special Listing Condition None
Read Less Info
Want to know what your home might be worth? Contact us for a FREE valuation!

Our team is ready to help you sell your home for the highest possible price ASAP
© 2024 Listings courtesy of Canopy MLS as distributed by MLS GRID. All Rights Reserved.
Bought with Andrew Childers • EXP REALTY LLC
GET MORE INFORMATION
- Monroe, NC Homes For Sale
- Indian Trail, NC Homes For Sale
- Mint Hill, NC Homes For Sale
- Belmont, NC Homes For Sale
- Waxhaw, NC Homes For Sale
- Harrisburg, NC Homes For Sale
- Charlotte, NC Homes For Sale
- Matthews, NC Homes For Sale
- Indian Land, SC Homes For Sale
- Huntersville, NC Homes For Sale
- Concord, NC Homes For Sale
- Gastonia, NC Homes For Sale
- Fort Mill, SC Homes For Sale
- Rock Hill, SC Homes For Sale
- Pineville, NC Homes For Sale
- Mount Holly , NC Homes For Sale
- Cornelius, NC Homes For Sale
- Mooresville, NC Homes For Sale
- Kannapolis, NC Homes For Sale
- Kings Mountain, NC Homes For Sale
- Lincolnton, NC Homes For Sale
- Fourth Ward, NC Homes For Sale
- Third Ward, NC Homes For Sale
- Biddleville, NC Homes For Sale
- Westville, NC Homes For Sale
- Seversville, NC Homes For Sale
- Dillsboro, NC Homes For Sale
- Lockewood, NC Homes For Sale
- Myers Park, NC Homes For Sale
- Elizabeth, NC Homes For Sale




