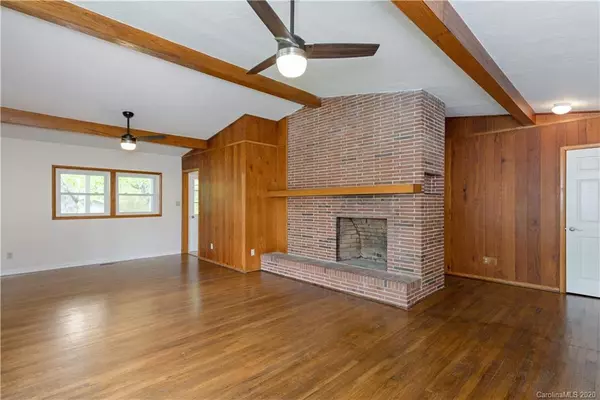For more information regarding the value of a property, please contact us for a free consultation.
Key Details
Sold Price $385,000
Property Type Single Family Home
Sub Type Single Family Residence
Listing Status Sold
Purchase Type For Sale
Square Footage 1,951 sqft
Price per Sqft $197
Subdivision Imperial Woods
MLS Listing ID 3621550
Sold Date 06/26/20
Style Contemporary
Bedrooms 3
Full Baths 2
Half Baths 1
Year Built 1963
Lot Size 0.270 Acres
Acres 0.27
Property Description
Completely renovated Mid-Century Modern home in Imperial Woods! With refinished floors, fresh paint throughout, updated lighting, a brand new roof, as well as remodeled bathrooms and kitchen- this house is move-in ready. Spacious main floor living room/dining area with vaulted ceilings, brick fireplace, and an abundance of natural light. Covered side porch off of the kitchen is perfect for happy hour. New cabinets, granite counters, stainless steel appliances, and flooring make the kitchen shine. Top to bottom bathroom makeovers featuring clean modern design choices. This home has loads of storage- 7 closets on the main floor, pantry, a deep single-car garage, and 622 square feet of dry, useable space in the basement!
Located on a quiet street in a convenient and friendly neighborhood.
Location
State NC
County Buncombe
Interior
Interior Features Basement Shop, Open Floorplan, Pantry, Vaulted Ceiling
Heating Central, Gas Hot Air Furnace
Flooring Laminate, Tile, Wood
Fireplaces Type Den, Living Room, Wood Burning
Fireplace true
Appliance Ceiling Fan(s), Dishwasher, Electric Dryer Hookup, Exhaust Hood, Plumbed For Ice Maker, Induction Cooktop, Refrigerator, Wall Oven
Exterior
Roof Type Shingle
Building
Lot Description Green Area, Level, Wooded
Building Description Brick Partial,Vinyl Siding, Split Foyer
Foundation Basement Inside Entrance, Basement Outside Entrance, Basement Partially Finished
Sewer Public Sewer
Water Public
Architectural Style Contemporary
Structure Type Brick Partial,Vinyl Siding
New Construction false
Schools
Elementary Schools Estes/Koontz
Middle Schools Valley Springs
High Schools T.C. Roberson
Others
Acceptable Financing Cash, Conventional
Listing Terms Cash, Conventional
Special Listing Condition None
Read Less Info
Want to know what your home might be worth? Contact us for a FREE valuation!

Our team is ready to help you sell your home for the highest possible price ASAP
© 2024 Listings courtesy of Canopy MLS as distributed by MLS GRID. All Rights Reserved.
Bought with Spencer Blevins • Bluaxis Realty
GET MORE INFORMATION
- Monroe, NC Homes For Sale
- Indian Trail, NC Homes For Sale
- Mint Hill, NC Homes For Sale
- Belmont, NC Homes For Sale
- Waxhaw, NC Homes For Sale
- Harrisburg, NC Homes For Sale
- Charlotte, NC Homes For Sale
- Matthews, NC Homes For Sale
- Indian Land, SC Homes For Sale
- Huntersville, NC Homes For Sale
- Concord, NC Homes For Sale
- Gastonia, NC Homes For Sale
- Fort Mill, SC Homes For Sale
- Rock Hill, SC Homes For Sale
- Pineville, NC Homes For Sale
- Mount Holly , NC Homes For Sale
- Cornelius, NC Homes For Sale
- Mooresville, NC Homes For Sale
- Kannapolis, NC Homes For Sale
- Kings Mountain, NC Homes For Sale
- Lincolnton, NC Homes For Sale
- Fourth Ward, NC Homes For Sale
- Third Ward, NC Homes For Sale
- Biddleville, NC Homes For Sale
- Westville, NC Homes For Sale
- Seversville, NC Homes For Sale
- Dillsboro, NC Homes For Sale
- Lockewood, NC Homes For Sale
- Myers Park, NC Homes For Sale
- Elizabeth, NC Homes For Sale




