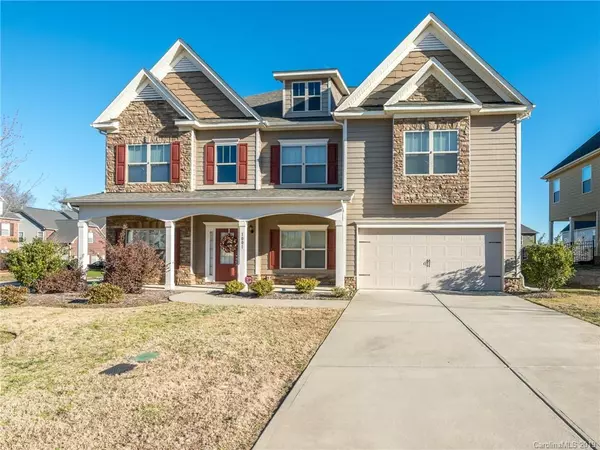For more information regarding the value of a property, please contact us for a free consultation.
Key Details
Sold Price $331,250
Property Type Single Family Home
Sub Type Single Family Residence
Listing Status Sold
Purchase Type For Sale
Square Footage 4,220 sqft
Price per Sqft $78
Subdivision Annandale
MLS Listing ID 3467545
Sold Date 05/08/19
Bedrooms 4
Full Baths 3
HOA Fees $55/qua
HOA Y/N 1
Year Built 2012
Lot Size 10,018 Sqft
Acres 0.23
Property Description
Beautiful MOVE-IN READY CORNER LOT home in a great location! It features an open floor plan, lovely entry staircase, molding throughout the house, hardwood floors, tray ceilings, arched entryways, coffered ceilings, and so much more! Living room, formal dining room, spacious great room, loft, 3 additional bedrooms, and 2 additional bathrooms. Gourmet kitchen equipped with large peninsula island, breakfast area/bar, SS appliances, granite countertops, tile backsplash, and plenty of cabinets for storage. Luxurious Master suite with large sitting room, tray ceilings, walk-in closet, double vanities, garden tub, and glass shower. Media room w/ projector and projector screen. Community amenities include playground, pool, tennis courts, and basketball court. Union County taxes! New 74 bypass. Come check it out before it's too late!!
Location
State NC
County Union
Interior
Interior Features Attic Stairs Pulldown, Breakfast Bar, Garden Tub, Open Floorplan, Pantry, Tray Ceiling, Walk-In Closet(s)
Heating Central
Flooring Carpet, Wood
Fireplaces Type Great Room, Wood Burning
Fireplace true
Appliance Cable Prewire, Ceiling Fan(s), Gas Cooktop, Dishwasher, Electric Dryer Hookup, Microwave
Exterior
Community Features Playground, Pool, Recreation Area, Street Lights, Tennis Court(s), Walking Trails
Parking Type Attached Garage, Driveway, Garage - 2 Car
Building
Lot Description Corner Lot
Building Description Hardboard Siding,Stone,Vinyl Siding, 2 Story
Foundation Slab
Sewer Public Sewer
Water Public
Structure Type Hardboard Siding,Stone,Vinyl Siding
New Construction false
Schools
Elementary Schools Poplin
Middle Schools Porter Ridge
High Schools Porter Ridge
Others
HOA Name Key Management
Acceptable Financing Cash, Conventional, VA Loan
Listing Terms Cash, Conventional, VA Loan
Special Listing Condition None
Read Less Info
Want to know what your home might be worth? Contact us for a FREE valuation!

Our team is ready to help you sell your home for the highest possible price ASAP
© 2024 Listings courtesy of Canopy MLS as distributed by MLS GRID. All Rights Reserved.
Bought with Marshall Kiser • My Townhome
GET MORE INFORMATION
- Monroe, NC Homes For Sale
- Indian Trail, NC Homes For Sale
- Mint Hill, NC Homes For Sale
- Belmont, NC Homes For Sale
- Waxhaw, NC Homes For Sale
- Harrisburg, NC Homes For Sale
- Charlotte, NC Homes For Sale
- Matthews, NC Homes For Sale
- Indian Land, SC Homes For Sale
- Huntersville, NC Homes For Sale
- Concord, NC Homes For Sale
- Gastonia, NC Homes For Sale
- Fort Mill, SC Homes For Sale
- Rock Hill, SC Homes For Sale
- Pineville, NC Homes For Sale
- Mount Holly , NC Homes For Sale
- Cornelius, NC Homes For Sale
- Mooresville, NC Homes For Sale
- Kannapolis, NC Homes For Sale
- Kings Mountain, NC Homes For Sale
- Lincolnton, NC Homes For Sale
- Fourth Ward, NC Homes For Sale
- Third Ward, NC Homes For Sale
- Biddleville, NC Homes For Sale
- Westville, NC Homes For Sale
- Seversville, NC Homes For Sale
- Dillsboro, NC Homes For Sale
- Lockewood, NC Homes For Sale
- Myers Park, NC Homes For Sale
- Elizabeth, NC Homes For Sale




