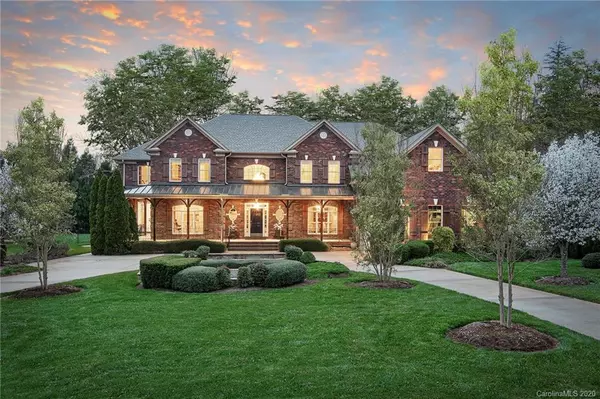For more information regarding the value of a property, please contact us for a free consultation.
Key Details
Sold Price $1,100,000
Property Type Single Family Home
Sub Type Single Family Residence
Listing Status Sold
Purchase Type For Sale
Square Footage 6,822 sqft
Price per Sqft $161
Subdivision Providence Downs
MLS Listing ID 3608585
Sold Date 05/07/20
Style Transitional
Bedrooms 5
Full Baths 5
Half Baths 1
HOA Fees $59
HOA Y/N 1
Year Built 2003
Lot Size 0.680 Acres
Acres 0.68
Lot Dimensions 113'x259'x109'x260
Property Description
Gorgeous home in highly sought after Providence Downs Gated Community. This recently renovated property is sure to capture your attention at every turn. Wrap around front porch greets you at entry. Lg foyer and stunning dual staircase is sure to to impress. The home office area has ample built-in storage. Gorgeous refinished flooring, high coffered ceiling, arched pass-thrus, elegant lighting and detailed molding abound. Desirable open floor plan from Great Rm/Breakfast/Kitchen with cascading light throughout. Chefs Kitchen is fully equipped with 48" range, built-in refrig, lg beverage refrig & so much more. Even a secluded Study is awaiting you for those quiet, private moments. Lg Master Suite w/renovated Master Bath, separate sitting area & private terrace overlooking expansive Backyard w/salt water Pool. Remaining 4 bedrooms w/ensuite Baths. Outdoor Kitchen area and Cabana House w/Changing Rm & Full Bath. Private lot with manicured landscaping, plus top-rated schools. Must see!
Location
State NC
County Union
Interior
Interior Features Attic Stairs Pulldown, Breakfast Bar, Built Ins, Cable Available, Kitchen Island, Open Floorplan, Tray Ceiling, Vaulted Ceiling, Walk-In Closet(s), Walk-In Pantry, Whirlpool
Heating Central, Gas Hot Air Furnace, Multizone A/C, Zoned, Natural Gas, Window Unit(s)
Flooring Carpet, Stone, Tile, Wood
Fireplaces Type Great Room
Fireplace true
Appliance Cable Prewire, Ceiling Fan(s), Central Vacuum, Convection Oven, Dishwasher, Disposal, Double Oven, Electric Dryer Hookup, Exhaust Fan, Gas Range, Plumbed For Ice Maker, Microwave, Natural Gas, Network Ready, Refrigerator, Security System, Self Cleaning Oven, Surround Sound
Exterior
Exterior Feature Fence, Gas Grill, In-Ground Irrigation, Outdoor Kitchen, In Ground Pool, Terrace, Other
Community Features Clubhouse, Fitness Center, Outdoor Pool, Playground, Pond, Recreation Area, Tennis Court(s), Walking Trails
Roof Type Shingle,Composition
Building
Lot Description Level, Private, Wooded
Building Description Brick,Stone, 2 Story
Foundation Crawl Space
Sewer County Sewer
Water County Water
Architectural Style Transitional
Structure Type Brick,Stone
New Construction false
Schools
Elementary Schools Marvin
Middle Schools Marvin Ridge
High Schools Marvin Ridge
Others
HOA Name Cusik Community Management
Acceptable Financing Cash, Conventional, VA Loan
Listing Terms Cash, Conventional, VA Loan
Special Listing Condition None
Read Less Info
Want to know what your home might be worth? Contact us for a FREE valuation!

Our team is ready to help you sell your home for the highest possible price ASAP
© 2024 Listings courtesy of Canopy MLS as distributed by MLS GRID. All Rights Reserved.
Bought with Tiffany Johannes • RE/MAX Executive
GET MORE INFORMATION
- Monroe, NC Homes For Sale
- Indian Trail, NC Homes For Sale
- Mint Hill, NC Homes For Sale
- Belmont, NC Homes For Sale
- Waxhaw, NC Homes For Sale
- Harrisburg, NC Homes For Sale
- Charlotte, NC Homes For Sale
- Matthews, NC Homes For Sale
- Indian Land, SC Homes For Sale
- Huntersville, NC Homes For Sale
- Concord, NC Homes For Sale
- Gastonia, NC Homes For Sale
- Fort Mill, SC Homes For Sale
- Rock Hill, SC Homes For Sale
- Pineville, NC Homes For Sale
- Mount Holly , NC Homes For Sale
- Cornelius, NC Homes For Sale
- Mooresville, NC Homes For Sale
- Kannapolis, NC Homes For Sale
- Kings Mountain, NC Homes For Sale
- Lincolnton, NC Homes For Sale
- Fourth Ward, NC Homes For Sale
- Third Ward, NC Homes For Sale
- Biddleville, NC Homes For Sale
- Westville, NC Homes For Sale
- Seversville, NC Homes For Sale
- Dillsboro, NC Homes For Sale
- Lockewood, NC Homes For Sale
- Myers Park, NC Homes For Sale
- Elizabeth, NC Homes For Sale




