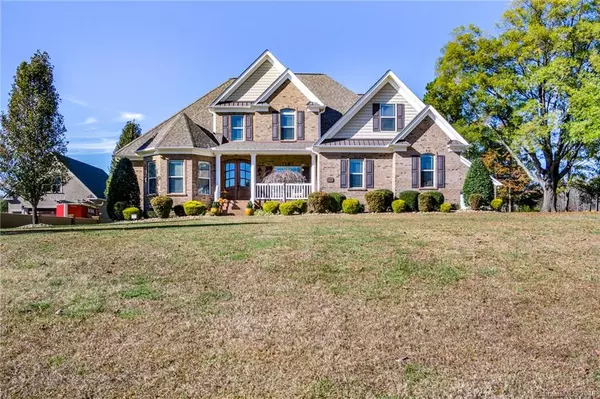For more information regarding the value of a property, please contact us for a free consultation.
Key Details
Sold Price $485,000
Property Type Single Family Home
Sub Type Single Family Residence
Listing Status Sold
Purchase Type For Sale
Square Footage 3,183 sqft
Price per Sqft $152
Subdivision Mccully Creek
MLS Listing ID 3451837
Sold Date 12/02/19
Style Transitional
Bedrooms 4
Full Baths 2
Half Baths 1
Year Built 2008
Lot Size 1.000 Acres
Acres 1.0
Lot Dimensions 138x309x139x322
Property Description
Perfect balance of luxury and country. Step up to quaint porch with spectacular views, through double mahogany doors to bright open entry. French doors open to study/bedroom on one side. Exquisite dining room with coffered ceiling and upgraded chandelier on other. Custom blinds throughout. Family room stuns with coffered ceiling, paneled cabinets, gas fireplace with marble surround. Warm kitchen has upgraded cabinets & invites you to peaceful screened porch with Eze Breeze vinyl windows. Master on main has tray-vaulted ceiling. Master closet has his/her closet, upgraded cabinets, marble counter, tiled shower and jetted tub. Rinnai tankless water heater. Upstairs will impress with its many rooms, attic space and media room with surround sound. Outside you will find 30x32 detached garage with 10' doors and stairs to more storage. Yard features upgraded irrigation, paver patio, low maintenance design and upgraded well pump. Don't miss this gem! Roof 2010, gutters 2010. One owner home.
Location
State SC
County York
Interior
Interior Features Attic Walk In, Garden Tub, Kitchen Island, Pantry, Split Bedroom, Tray Ceiling, Walk-In Closet(s), Whirlpool
Heating Central, Natural Gas
Flooring Carpet, Tile, Wood
Fireplaces Type Gas Log, Great Room
Fireplace true
Appliance Ceiling Fan(s), Convection Oven, Electric Cooktop, Dishwasher, Double Oven, Electric Dryer Hookup, Exhaust Fan, Plumbed For Ice Maker, Microwave, Natural Gas, Network Ready, Refrigerator, Security System, Self Cleaning Oven, Surround Sound, Wall Oven
Exterior
Exterior Feature In-Ground Irrigation
Roof Type Shingle
Building
Lot Description Cul-De-Sac, Level, Views
Building Description Brick,Cedar, 2 Story
Foundation Crawl Space
Builder Name Olde South
Sewer Septic Tank
Water Well
Architectural Style Transitional
Structure Type Brick,Cedar
New Construction false
Schools
Elementary Schools Lesslie
Middle Schools Castle Heights
High Schools Rock Hill
Others
Acceptable Financing Cash, Conventional, FHA, USDA Loan, VA Loan
Listing Terms Cash, Conventional, FHA, USDA Loan, VA Loan
Special Listing Condition None
Read Less Info
Want to know what your home might be worth? Contact us for a FREE valuation!

Our team is ready to help you sell your home for the highest possible price ASAP
© 2024 Listings courtesy of Canopy MLS as distributed by MLS GRID. All Rights Reserved.
Bought with Mike Kastner • EXP REALTY LLC
GET MORE INFORMATION
- Monroe, NC Homes For Sale
- Indian Trail, NC Homes For Sale
- Mint Hill, NC Homes For Sale
- Belmont, NC Homes For Sale
- Waxhaw, NC Homes For Sale
- Harrisburg, NC Homes For Sale
- Charlotte, NC Homes For Sale
- Matthews, NC Homes For Sale
- Indian Land, SC Homes For Sale
- Huntersville, NC Homes For Sale
- Concord, NC Homes For Sale
- Gastonia, NC Homes For Sale
- Fort Mill, SC Homes For Sale
- Rock Hill, SC Homes For Sale
- Pineville, NC Homes For Sale
- Mount Holly , NC Homes For Sale
- Cornelius, NC Homes For Sale
- Mooresville, NC Homes For Sale
- Kannapolis, NC Homes For Sale
- Kings Mountain, NC Homes For Sale
- Lincolnton, NC Homes For Sale
- Fourth Ward, NC Homes For Sale
- Third Ward, NC Homes For Sale
- Biddleville, NC Homes For Sale
- Westville, NC Homes For Sale
- Seversville, NC Homes For Sale
- Dillsboro, NC Homes For Sale
- Lockewood, NC Homes For Sale
- Myers Park, NC Homes For Sale
- Elizabeth, NC Homes For Sale




