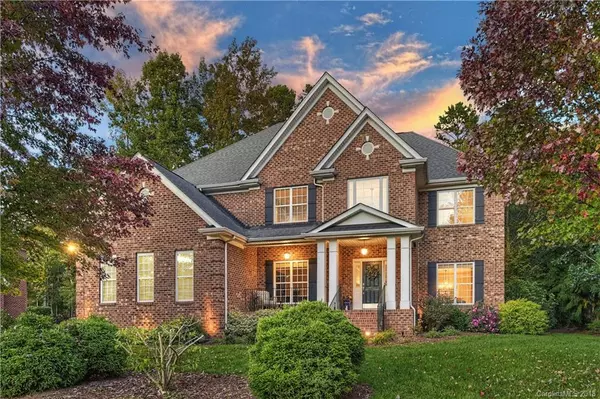For more information regarding the value of a property, please contact us for a free consultation.
Key Details
Sold Price $476,000
Property Type Single Family Home
Sub Type Single Family Residence
Listing Status Sold
Purchase Type For Sale
Square Footage 4,193 sqft
Price per Sqft $113
Subdivision The Estates At Wesley Oaks
MLS Listing ID 3448101
Sold Date 03/05/19
Style Transitional
Bedrooms 4
Full Baths 3
Half Baths 1
HOA Fees $23
HOA Y/N 1
Year Built 2005
Lot Size 0.484 Acres
Acres 0.484
Lot Dimensions 110x193x110x191
Property Description
MOVE-IN READY! All brick beauty in the Wesley Chapel area zoned for Weddington Schools! Spacious open floor plan home on almost a 1/2 acre lot features a freshly-painted, neutral interior, hardwoods on the main, beautiful moldings and wainscoting, many large windows for natural light, ceiling fans, an office with French doors, formal areas for entertaining and a stunning chef's kitchen with double wall ovens, stainless steel GE Profile appliances, quartz counters, two pantries, and a huge island with a breakfast bar. Master bedroom features a tray ceiling, dual closets, and en suite bath with dual vanities, a garden tub, tile flooring, and more! Space abounds in 3 additional bedrooms up plus a bonus room with surround sound. It is easy to enjoy the backyard from the stamped concrete patio complete with fireplace and bench seating! Other fantastic features include the 3 car garage, a direct gas line for a grill, outdoor lighting, a privacy fence in back, and a new hot water heater!
Location
State NC
County Union
Interior
Interior Features Attic Stairs Fixed, Breakfast Bar, Kitchen Island, Open Floorplan, Pantry, Split Bedroom, Tray Ceiling, Walk-In Closet(s), Walk-In Pantry, Whirlpool
Heating Central, Multizone A/C
Flooring Carpet, Tile, Wood
Fireplaces Type Family Room, Gas Log
Fireplace true
Appliance Ceiling Fan(s), Electric Cooktop, Dishwasher, Disposal, Double Oven, Plumbed For Ice Maker, Microwave, Surround Sound, Wall Oven
Exterior
Exterior Feature Outdoor Fireplace
Community Features Clubhouse, Playground, Pool
Building
Lot Description Wooded
Foundation Crawl Space
Sewer County Sewer
Water County Water
Architectural Style Transitional
New Construction false
Schools
Elementary Schools Wesley Chapel
Middle Schools Weddington
High Schools Weddington
Others
HOA Name Kuester
Acceptable Financing Cash, Conventional
Listing Terms Cash, Conventional
Special Listing Condition None
Read Less Info
Want to know what your home might be worth? Contact us for a FREE valuation!

Our team is ready to help you sell your home for the highest possible price ASAP
© 2024 Listings courtesy of Canopy MLS as distributed by MLS GRID. All Rights Reserved.
Bought with Zoraida Payne • MATHERS REALTY.COM
GET MORE INFORMATION
- Monroe, NC Homes For Sale
- Indian Trail, NC Homes For Sale
- Mint Hill, NC Homes For Sale
- Belmont, NC Homes For Sale
- Waxhaw, NC Homes For Sale
- Harrisburg, NC Homes For Sale
- Charlotte, NC Homes For Sale
- Matthews, NC Homes For Sale
- Indian Land, SC Homes For Sale
- Huntersville, NC Homes For Sale
- Concord, NC Homes For Sale
- Gastonia, NC Homes For Sale
- Fort Mill, SC Homes For Sale
- Rock Hill, SC Homes For Sale
- Pineville, NC Homes For Sale
- Mount Holly , NC Homes For Sale
- Cornelius, NC Homes For Sale
- Mooresville, NC Homes For Sale
- Kannapolis, NC Homes For Sale
- Kings Mountain, NC Homes For Sale
- Lincolnton, NC Homes For Sale
- Fourth Ward, NC Homes For Sale
- Third Ward, NC Homes For Sale
- Biddleville, NC Homes For Sale
- Westville, NC Homes For Sale
- Seversville, NC Homes For Sale
- Dillsboro, NC Homes For Sale
- Lockewood, NC Homes For Sale
- Myers Park, NC Homes For Sale
- Elizabeth, NC Homes For Sale


